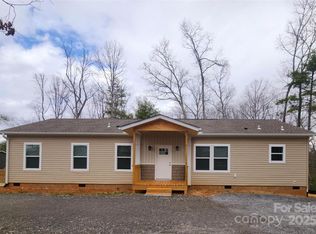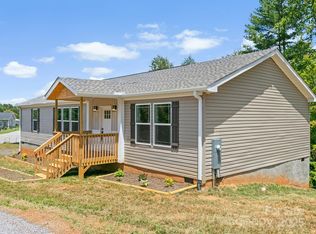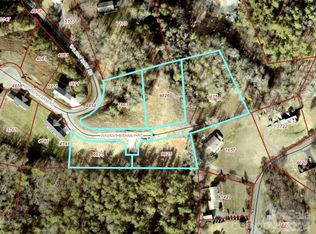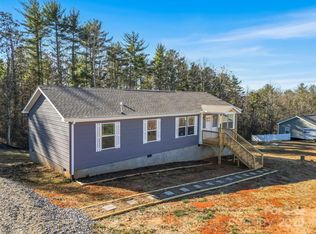Closed
$374,900
208 Walnut Branch Rd, Weaverville, NC 28787
3beds
1,500sqft
Modular
Built in 2024
0.73 Acres Lot
$371,000 Zestimate®
$250/sqft
$2,293 Estimated rent
Home value
$371,000
$334,000 - $412,000
$2,293/mo
Zestimate® history
Loading...
Owner options
Explore your selling options
What's special
Brand new home with mountain views! This 3BD/2BA residence blends peaceful living with quick access to all that Weaverville and Asheville have to offer. Step inside to a bright, open layout where the spacious living room flows into the dining area and modern kitchen featuring an island, brand-new appliances, generous counters, and ample cabinets. The split-bedroom design offers privacy, with a large primary suite boasting a walk-in closet and private bath. A roomy laundry/mudroom adds convenience, while the back deck invites you to relax and take in the mountain scenery. The level backyard is ideal for outdoor enjoyment, gardening, or pets, and the property’s location in a newer neighborhood offers a wonderful balance of community and convenience. The gravel road is Road Bonded, making it firmer and more resistant to wear than a normal gravel road or drive. Just minutes to shops, dining, and everyday needs, less than 10 miles to downtown Weaverville, and only ~20 minutes to downtown Asheville. Potential income-producing opportunity and neighboring property also available (MLS# 4271269). The gravel road is Road Bonded, making it firmer and more resistant to wear than a normal gravel road or drive.
Zillow last checked: 8 hours ago
Listing updated: October 21, 2025 at 05:30pm
Listing Provided by:
Matt Tavener listings@TheMattAndMollyTeam.com,
Keller Williams Professionals,
Ashley Payne,
Keller Williams Professionals
Bought with:
Meaghan Austin
Howard Hanna Beverly-Hanks Fletcher
Source: Canopy MLS as distributed by MLS GRID,MLS#: 4272561
Facts & features
Interior
Bedrooms & bathrooms
- Bedrooms: 3
- Bathrooms: 2
- Full bathrooms: 2
- Main level bedrooms: 3
Primary bedroom
- Level: Main
Bedroom s
- Level: Main
Bedroom s
- Level: Main
Bathroom full
- Level: Main
Bathroom full
- Level: Main
Dining area
- Level: Main
Kitchen
- Level: Main
Laundry
- Level: Main
Living room
- Level: Main
Heating
- Heat Pump
Cooling
- Electric, Heat Pump
Appliances
- Included: Dishwasher, Electric Cooktop, Electric Oven, Electric Water Heater, Refrigerator
- Laundry: Laundry Room, Main Level, Sink
Features
- Breakfast Bar, Built-in Features, Kitchen Island, Open Floorplan, Walk-In Closet(s)
- Flooring: Vinyl
- Has basement: No
Interior area
- Total structure area: 1,500
- Total interior livable area: 1,500 sqft
- Finished area above ground: 1,500
- Finished area below ground: 0
Property
Parking
- Parking features: Driveway
- Has uncovered spaces: Yes
- Details: The road is Road Bonded, making it firmer and more resistant to wear than a normal gravel road or drive.
Features
- Levels: One
- Stories: 1
- Patio & porch: Covered, Deck, Front Porch
- Has view: Yes
- View description: Long Range
Lot
- Size: 0.73 Acres
- Features: Green Area, Level
Details
- Additional structures: None
- Parcel number: 973438982600000
- Zoning: OU
- Special conditions: Standard
Construction
Type & style
- Home type: SingleFamily
- Property subtype: Modular
Materials
- Vinyl
- Foundation: Crawl Space
Condition
- New construction: Yes
- Year built: 2024
Details
- Builder name: CHM Homes, Inc.
Utilities & green energy
- Sewer: Septic Installed
- Water: Well
Community & neighborhood
Location
- Region: Weaverville
- Subdivision: Wilson Estates
HOA & financial
HOA
- Has HOA: Yes
- HOA fee: $100 annually
- Association name: Wilson Estates POA
- Association phone: 828-216-0409
Other
Other facts
- Listing terms: Cash,Conventional,FHA,VA Loan
- Road surface type: Gravel
Price history
| Date | Event | Price |
|---|---|---|
| 10/21/2025 | Sold | $374,900$250/sqft |
Source: | ||
| 9/8/2025 | Price change | $374,900-1.1%$250/sqft |
Source: | ||
| 8/18/2025 | Price change | $379,000-1.6%$253/sqft |
Source: | ||
| 6/21/2025 | Listed for sale | $385,000$257/sqft |
Source: | ||
Public tax history
| Year | Property taxes | Tax assessment |
|---|---|---|
| 2025 | $287 +4.5% | $42,500 |
| 2024 | $274 +3.1% | $42,500 |
| 2023 | $266 +5% | $42,500 |
Find assessor info on the county website
Neighborhood: 28787
Nearby schools
GreatSchools rating
- 8/10North Buncombe ElementaryGrades: PK-4Distance: 1.6 mi
- 10/10North Buncombe MiddleGrades: 7-8Distance: 3.4 mi
- 6/10North Buncombe HighGrades: PK,9-12Distance: 2.3 mi
Schools provided by the listing agent
- Elementary: North Buncombe/N. Windy Ridge
- Middle: North Buncombe
- High: North Buncombe
Source: Canopy MLS as distributed by MLS GRID. This data may not be complete. We recommend contacting the local school district to confirm school assignments for this home.
Get a cash offer in 3 minutes
Find out how much your home could sell for in as little as 3 minutes with a no-obligation cash offer.
Estimated market value$371,000
Get a cash offer in 3 minutes
Find out how much your home could sell for in as little as 3 minutes with a no-obligation cash offer.
Estimated market value
$371,000



