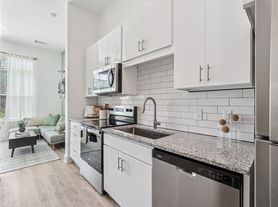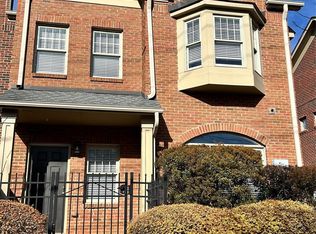Modern 3-level townhome with oversized roof top terrace available for lease. Built for easy living and entertaining with flexible spaces throughout. Lower level includes a large bedroom with full bath and 2-car garage. The open concept main floor has a gourmet kitchen with stainless steel appliances, kitchen island designed for hosting and plenty of cabinet and countertop space. Living room has both a fireplace and a deck with city views. Custom floating staircase leads to the 3rd floor primary suite and 1 additional bedroom, each with their own en suite bathroom. Primary bath is well appointed with double sinks, large shower, and custom built walk-in closet. The roof top terrace has multiple entertaining zones, outdoor tv hookup, and offers gorgeous city views. Great opportunity in a booming neighborhood close to Gold Line light rail, restaurants, shopping, and quick hop to major highways. Washer dryer to remain and water included.
Condo for rent
$3,550/mo
208 Walnut Ave #B, Charlotte, NC 28208
3beds
2,021sqft
Price may not include required fees and charges.
Condo
Available now
Central air
2 Parking spaces parking
Central, fireplace
What's special
Gourmet kitchenRoof top terraceOversized roof top terraceLarge showerGorgeous city viewsDeck with city viewsPrimary suite
- 169 days |
- -- |
- -- |
Zillow last checked: 8 hours ago
Listing updated: December 01, 2025 at 08:34pm
Travel times
Looking to buy when your lease ends?
Consider a first-time homebuyer savings account designed to grow your down payment with up to a 6% match & a competitive APY.
Facts & features
Interior
Bedrooms & bathrooms
- Bedrooms: 3
- Bathrooms: 5
- Full bathrooms: 3
- 1/2 bathrooms: 2
Heating
- Central, Fireplace
Cooling
- Central Air
Features
- Open Floorplan, View, Walk In Closet
- Flooring: Wood
- Has fireplace: Yes
Interior area
- Total interior livable area: 2,021 sqft
Property
Parking
- Total spaces: 2
- Details: Contact manager
Features
- Exterior features: Flooring: Wood, Garage on Main Level, Gas, Heating system: Central, Living Room, Open Floorplan, Walk In Closet, Water included in rent
- Has view: Yes
- View description: City View
Details
- Parcel number: 07107725
Construction
Type & style
- Home type: Condo
- Property subtype: Condo
Condition
- Year built: 2017
Utilities & green energy
- Utilities for property: Water
Community & HOA
Location
- Region: Charlotte
Financial & listing details
- Lease term: 12 Months
Price history
| Date | Event | Price |
|---|---|---|
| 9/26/2025 | Price change | $3,550-6.6%$2/sqft |
Source: Canopy MLS as distributed by MLS GRID #4271712 | ||
| 6/18/2025 | Listed for rent | $3,800+29.3%$2/sqft |
Source: Canopy MLS as distributed by MLS GRID #4271712 | ||
| 5/13/2022 | Sold | $625,000$309/sqft |
Source: | ||
| 4/14/2022 | Contingent | $625,000$309/sqft |
Source: | ||
| 4/9/2022 | Listed for sale | $625,000+40.6%$309/sqft |
Source: | ||

