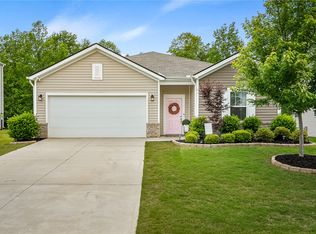Wonderful family home awaits you located between Greenville and Anderson. With four bedrooms and a loft area there is room for everyone. Downstairs is a flex room that could be an office or dining room, this leads to a large open kitchen, breakfast area and family room with a fireplace. Ideal for entertaining. Upstairs is a luxurious owners suite with attached bath. The three other bedrooms share a large hall bath. These homes are known for their energy saving features, they help you live a healthier and quieter lifestyle while saving you thousands in utility bills. They have spray foam insulation in the attic for energy savings and better health, Low E windows for 15% less heating/cooling costs, ENERGY STAR appliances for lower energy costs, CFL/LED lighting for about 75% less energy costs, Fresh-air management system for clean fresh air circulation, 14 SEER HVAC, Conditioned attic helps seal out particulates, rodents and noise, PEX plumbing is more resistant to freeze breakage. All of this with a wonderful private back yard that is beautifully fences so you can enjoy the forest behind you.
This property is off market, which means it's not currently listed for sale or rent on Zillow. This may be different from what's available on other websites or public sources.

