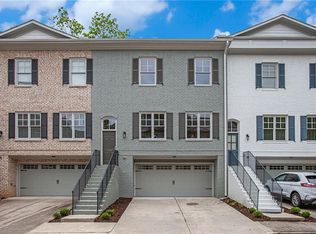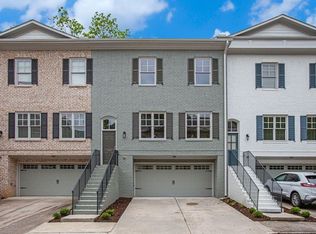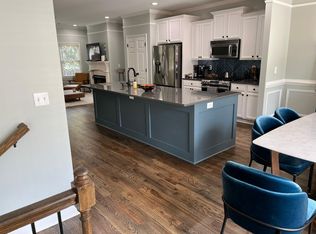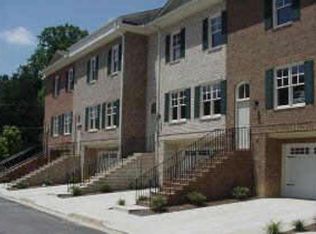Closed
$665,000
208 Wade Creek Rd, Alpharetta, GA 30009
4beds
2,491sqft
Townhouse, Residential
Built in 2009
871.2 Square Feet Lot
$661,400 Zestimate®
$267/sqft
$3,640 Estimated rent
Home value
$661,400
$608,000 - $721,000
$3,640/mo
Zestimate® history
Loading...
Owner options
Explore your selling options
What's special
MAJOR PRICE REDUCTION ON COMPLETELY RENOVATED Luxury End-Unit Townhome – Walk to Downtown Alpharetta & Avalon! Perfectly situated in the heart of Alpharetta, this stunning 4-bedroom, 3.5-bath 2 car garage fee-simple townhome offers an unbeatable combination of location, modern upgrades, and thoughtful design. This home is perfect for homeowners or investors. Just steps from downtown, Avalon, top restaurants, shopping, parks, and The Alpha Loop, this home provides both convenience and elegance. Inside, three levels of beautifully refinished living space feature rich 3/4-inch hardwood floors throughout, including both staircases. The completely renovated kitchen is a true showpiece, with brand-new cabinetry, a striking 13-foot custom island with extra storage, quartz countertops, and black stainless steel appliances. A custom-designed walk-in pantry with hardwood organizers ensures effortless organization, and a second pantry for additional storage. The spacious dining area flows seamlessly into the inviting family room, where a modern tiled fireplace is flanked by custom built-in bookcases. The primary suite feels like a private retreat, with its raised ceiling, custom closet system, and a fully remodeled spa-like bath featuring new tile walls, vanities, countertops, and fixtures. Each additional bathroom has been updated with high-end finishes, including new tile, sleek vanities, and designer lighting. The entry-level suite offers a large bedroom with an en-suite bath, perfect for guests or a private home office. Every inch of this home has been designed for comfort and style, with custom color-matched interior shutters on every window, upgraded lighting throughout, and an extended deck with a covered overhang—ideal for outdoor entertaining. The newly renovated laundry room features custom cabinetry and designer tile, while additional custom storage solutions enhance both the master bedroom and bathrooms. New HVAC, three-sided brick construction, and refreshed exterior lighting complete this move-in-ready masterpiece. With luxury upgrades, impeccable design, and a prime walkable location, this townhome is a rare opportunity in Alpharetta. HOA includes water/sewer and trash service! Don’t miss your chance to make it yours!
Zillow last checked: 8 hours ago
Listing updated: December 09, 2025 at 10:54pm
Listing Provided by:
NATHALIE APTEKER,
HomeSmart 404-514-7054
Bought with:
Lauren Warner, 407476
Atlanta Fine Homes Sotheby's International
Source: FMLS GA,MLS#: 7658303
Facts & features
Interior
Bedrooms & bathrooms
- Bedrooms: 4
- Bathrooms: 4
- Full bathrooms: 3
- 1/2 bathrooms: 1
Primary bedroom
- Features: Split Bedroom Plan
- Level: Split Bedroom Plan
Bedroom
- Features: Split Bedroom Plan
Primary bathroom
- Features: Double Vanity, Shower Only, Vaulted Ceiling(s)
Dining room
- Features: Open Concept, Separate Dining Room
Kitchen
- Features: Breakfast Bar, Cabinets White, Kitchen Island, Pantry, Stone Counters, View to Family Room
Heating
- Forced Air, Natural Gas
Cooling
- Ceiling Fan(s), Central Air
Appliances
- Included: Dishwasher, Disposal, Gas Range, Gas Water Heater, Microwave, Self Cleaning Oven
- Laundry: In Hall, Upper Level
Features
- Double Vanity, Entrance Foyer, High Ceilings 9 ft Lower, High Ceilings 9 ft Main, High Ceilings 9 ft Upper, High Speed Internet, Walk-In Closet(s)
- Flooring: Carpet, Hardwood
- Windows: None
- Basement: None
- Attic: Pull Down Stairs
- Number of fireplaces: 1
- Fireplace features: Factory Built, Gas Log, Living Room
- Common walls with other units/homes: End Unit
Interior area
- Total structure area: 2,491
- Total interior livable area: 2,491 sqft
Property
Parking
- Total spaces: 2
- Parking features: Garage
- Garage spaces: 2
Accessibility
- Accessibility features: None
Features
- Levels: Three Or More
- Patio & porch: Deck, Patio, Rear Porch
- Exterior features: Other
- Pool features: None
- Spa features: None
- Fencing: None
- Has view: Yes
- View description: Other
- Waterfront features: None
- Body of water: None
Lot
- Size: 871.20 sqft
- Dimensions: 24X38X24X38
- Features: Landscaped, Level
Details
- Additional structures: None
- Parcel number: 22 514012650234
- Other equipment: None
- Horse amenities: None
Construction
Type & style
- Home type: Townhouse
- Architectural style: Townhouse
- Property subtype: Townhouse, Residential
- Attached to another structure: Yes
Materials
- Brick Front, Cement Siding
- Foundation: Slab
- Roof: Composition
Condition
- Resale
- New construction: No
- Year built: 2009
Utilities & green energy
- Electric: 110 Volts
- Sewer: Public Sewer
- Water: Public
- Utilities for property: Cable Available, Electricity Available, Phone Available
Green energy
- Energy efficient items: None
- Energy generation: None
Community & neighborhood
Security
- Security features: None
Community
- Community features: Homeowners Assoc, Near Beltline, Near Public Transport, Near Shopping, Near Trails/Greenway, Sidewalks, Street Lights
Location
- Region: Alpharetta
- Subdivision: The Preserve At Academy
HOA & financial
HOA
- Has HOA: Yes
- HOA fee: $300 monthly
Other
Other facts
- Ownership: Fee Simple
- Road surface type: Paved
Price history
| Date | Event | Price |
|---|---|---|
| 12/5/2025 | Sold | $665,000-3.6%$267/sqft |
Source: | ||
| 11/15/2025 | Pending sale | $689,900$277/sqft |
Source: | ||
| 10/10/2025 | Price change | $689,900-1.4%$277/sqft |
Source: | ||
| 10/1/2025 | Listed for sale | $699,900$281/sqft |
Source: | ||
| 10/1/2025 | Listing removed | $699,900$281/sqft |
Source: | ||
Public tax history
| Year | Property taxes | Tax assessment |
|---|---|---|
| 2024 | $6,309 +24.5% | $241,520 +24.8% |
| 2023 | $5,067 +11.5% | $193,480 +12% |
| 2022 | $4,546 -10.8% | $172,800 |
Find assessor info on the county website
Neighborhood: 30009
Nearby schools
GreatSchools rating
- 6/10Manning Oaks Elementary SchoolGrades: PK-5Distance: 0.5 mi
- 7/10Hopewell Middle SchoolGrades: 6-8Distance: 1.7 mi
- 9/10Alpharetta High SchoolGrades: 9-12Distance: 1.5 mi
Schools provided by the listing agent
- Elementary: Manning Oaks
- Middle: Hopewell
- High: Alpharetta
Source: FMLS GA. This data may not be complete. We recommend contacting the local school district to confirm school assignments for this home.
Get a cash offer in 3 minutes
Find out how much your home could sell for in as little as 3 minutes with a no-obligation cash offer.
Estimated market value$661,400
Get a cash offer in 3 minutes
Find out how much your home could sell for in as little as 3 minutes with a no-obligation cash offer.
Estimated market value
$661,400



