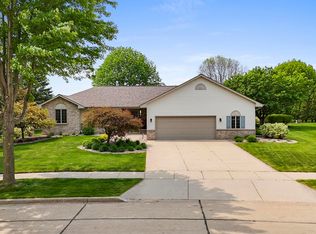Sold
$416,000
208 W Wildplum Ct, Appleton, WI 54913
4beds
2,928sqft
Single Family Residence
Built in 1997
10,454.4 Square Feet Lot
$431,100 Zestimate®
$142/sqft
$3,419 Estimated rent
Home value
$431,100
$384,000 - $483,000
$3,419/mo
Zestimate® history
Loading...
Owner options
Explore your selling options
What's special
Welcome to the newest listing in North Appleton, presenting a beautifully cared-for ranch home. This property features four spacious bedrooms, two full bathrooms, and two half bathrooms, as well as a generous living room complete with a warm gas fireplace. Additional highlights include a first-floor laundry area, an appliance package, and a convenient patio door that opens from the dining room to the backyard and patio. The lower level provides plenty of storage and a sizable family room with daylight windows. The home is also equipped with a newer roof and refreshed landscaping. Enjoy the convenience of being close to the park, shopping, and easy access to the highway. Basement sq ft is approximate. Showings to begin Monday April 7 2025 and offers to be reviewed Monday, April 14 2025.
Zillow last checked: 8 hours ago
Listing updated: May 30, 2025 at 03:01am
Listed by:
Kelly M Gehrt Office:920-734-0247,
RE/MAX 24/7 Real Estate, LLC
Bought with:
Ashley Fuller
Century 21 Ace Realty
Source: RANW,MLS#: 50305927
Facts & features
Interior
Bedrooms & bathrooms
- Bedrooms: 4
- Bathrooms: 4
- Full bathrooms: 2
- 1/2 bathrooms: 2
Bedroom 1
- Level: Main
- Dimensions: 16x13
Bedroom 2
- Level: Main
- Dimensions: 11x13
Bedroom 3
- Level: Main
- Dimensions: 11x13
Bedroom 4
- Level: Lower
- Dimensions: 10x13
Dining room
- Level: Main
- Dimensions: 10x12
Family room
- Level: Lower
- Dimensions: 20x24
Kitchen
- Level: Main
- Dimensions: 10x13
Living room
- Level: Main
- Dimensions: 21x14
Other
- Description: Laundry
- Level: Main
- Dimensions: 7x3
Heating
- Forced Air
Cooling
- Forced Air, Central Air
Appliances
- Included: Dishwasher, Dryer, Microwave, Range, Refrigerator, Washer
Features
- Basement: Full,Finished
- Number of fireplaces: 1
- Fireplace features: One, Gas
Interior area
- Total interior livable area: 2,928 sqft
- Finished area above ground: 1,728
- Finished area below ground: 1,200
Property
Parking
- Total spaces: 2
- Parking features: Attached
- Attached garage spaces: 2
Accessibility
- Accessibility features: 1st Floor Bedroom, 1st Floor Full Bath
Features
- Patio & porch: Patio
Lot
- Size: 10,454 sqft
Details
- Parcel number: 316540400
- Zoning: Residential
- Special conditions: Arms Length
Construction
Type & style
- Home type: SingleFamily
- Architectural style: Ranch
- Property subtype: Single Family Residence
Materials
- Brick, Shake Siding
- Foundation: Poured Concrete, Slab
Condition
- New construction: No
- Year built: 1997
Utilities & green energy
- Sewer: Public Sewer
- Water: Public
Community & neighborhood
Location
- Region: Appleton
Price history
| Date | Event | Price |
|---|---|---|
| 5/27/2025 | Pending sale | $399,900-3.9%$137/sqft |
Source: RANW #50305927 Report a problem | ||
| 5/20/2025 | Sold | $416,000+4%$142/sqft |
Source: RANW #50305927 Report a problem | ||
| 4/16/2025 | Contingent | $399,900$137/sqft |
Source: | ||
| 4/4/2025 | Listed for sale | $399,900$137/sqft |
Source: RANW #50305927 Report a problem | ||
Public tax history
| Year | Property taxes | Tax assessment |
|---|---|---|
| 2024 | $4,770 -4.8% | $324,300 |
| 2023 | $5,011 -2.1% | $324,300 +32.4% |
| 2022 | $5,119 +0.9% | $245,000 |
Find assessor info on the county website
Neighborhood: 54913
Nearby schools
GreatSchools rating
- 8/10Ferber Elementary SchoolGrades: PK-6Distance: 1 mi
- 6/10Einstein Middle SchoolGrades: 7-8Distance: 1 mi
- 7/10North High SchoolGrades: 9-12Distance: 1.8 mi
Get pre-qualified for a loan
At Zillow Home Loans, we can pre-qualify you in as little as 5 minutes with no impact to your credit score.An equal housing lender. NMLS #10287.
