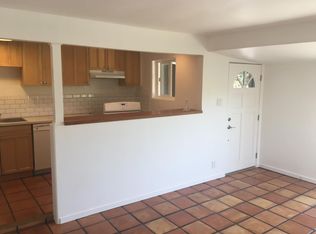Sold for $1,750,000 on 10/06/25
Listing Provided by:
Regina Hoffman DRE #01905428 310-864-5347,
eXp Realty of California Inc
Bought with: Compass
$1,750,000
208 W Walnut Ave, El Segundo, CA 90245
3beds
1,860sqft
Single Family Residence
Built in 1950
6,003 Square Feet Lot
$1,736,900 Zestimate®
$941/sqft
$5,143 Estimated rent
Home value
$1,736,900
$1.58M - $1.91M
$5,143/mo
Zestimate® history
Loading...
Owner options
Explore your selling options
What's special
208 West Walnut Avenue in El Segundo welcomes you with its whimsical front yard landscaping, shingled grayish-green Cape Cod exterior, accented by crisp white windows and a classic white arbor. Stepping inside, you’re greeted by original hardwood floors in the living room, where an arched entryway flows seamlessly into the dining room. Both spaces are adorned with plantation shutters, creating a timeless and inviting atmosphere. The entire home has been freshly painted, including the kitchen cabinets, giving it a bright and polished look. In the kitchen, you’ll find an efficient layout with ample storage, a built-in Kitchen Aid refrigerator, and a cheerful window above the sink that fills the space with natural light. Three well-appointed bedrooms complement a bathroom that features a seamless barn-style shower door, built in bench, chrome fixtures and nostalgic penny tiles. The 1,080-square-foot main house is connected by a lush green space to the 780-square-foot “playroom,” permitted in 1957, complete with vaulted ceilings, a bar area, half bath, and sliding doors leading to a spacious private patio. A white picket gate encloses the driveway, while the two-car garage provides laundry hookups and abundant storage. Some noted features for the main house are central heating and cooling, two sets of dual-paned windows throughout, and a tankless water heater, offering modern comfort alongside timeless charm.
Zillow last checked: 8 hours ago
Listing updated: October 07, 2025 at 06:48am
Listing Provided by:
Regina Hoffman DRE #01905428 310-864-5347,
eXp Realty of California Inc
Bought with:
Peter Kinnaird, DRE #01742888
Compass
Source: CRMLS,MLS#: SB25197235 Originating MLS: California Regional MLS
Originating MLS: California Regional MLS
Facts & features
Interior
Bedrooms & bathrooms
- Bedrooms: 3
- Bathrooms: 2
- 3/4 bathrooms: 1
- 1/2 bathrooms: 1
- Main level bathrooms: 1
- Main level bedrooms: 3
Cooling
- Central Air
Appliances
- Laundry: In Garage
Features
- Has fireplace: No
- Fireplace features: None
- Common walls with other units/homes: No Common Walls
Interior area
- Total interior livable area: 1,860 sqft
Property
Parking
- Total spaces: 2
- Parking features: Garage
- Garage spaces: 2
Features
- Levels: One
- Stories: 1
- Entry location: 1
- Pool features: None
- Has view: Yes
- View description: Neighborhood
Lot
- Size: 6,003 sqft
- Features: Back Yard, Front Yard
Details
- Parcel number: 4132015003
- Zoning: ESR1YY
- Special conditions: Standard,Trust
Construction
Type & style
- Home type: SingleFamily
- Property subtype: Single Family Residence
Condition
- New construction: No
- Year built: 1950
Utilities & green energy
- Sewer: Public Sewer
- Water: Public
Community & neighborhood
Community
- Community features: Suburban, Sidewalks
Location
- Region: El Segundo
Other
Other facts
- Listing terms: Cash to New Loan
Price history
| Date | Event | Price |
|---|---|---|
| 10/6/2025 | Sold | $1,750,000+9.4%$941/sqft |
Source: | ||
| 9/26/2025 | Pending sale | $1,599,000$860/sqft |
Source: | ||
| 9/11/2025 | Contingent | $1,599,000$860/sqft |
Source: | ||
| 9/4/2025 | Listed for sale | $1,599,000$860/sqft |
Source: | ||
Public tax history
| Year | Property taxes | Tax assessment |
|---|---|---|
| 2025 | $2,975 +3.8% | $251,789 +2% |
| 2024 | $2,867 +2.5% | $246,853 +2% |
| 2023 | $2,797 -1% | $242,013 +2% |
Find assessor info on the county website
Neighborhood: 90245
Nearby schools
GreatSchools rating
- 8/10Richmond Street Elementary SchoolGrades: K-5Distance: 0.3 mi
- 9/10El Segundo Middle SchoolGrades: 6-8Distance: 0.9 mi
- 10/10El Segundo High SchoolGrades: 9-12Distance: 0.3 mi
Get a cash offer in 3 minutes
Find out how much your home could sell for in as little as 3 minutes with a no-obligation cash offer.
Estimated market value
$1,736,900
Get a cash offer in 3 minutes
Find out how much your home could sell for in as little as 3 minutes with a no-obligation cash offer.
Estimated market value
$1,736,900
