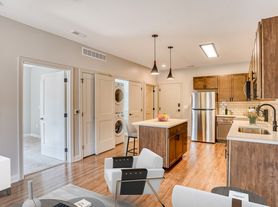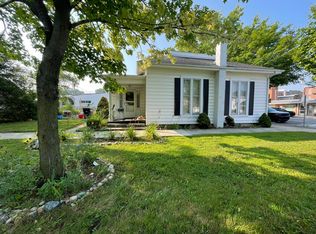charming totally remodeled home that offers great access to downtown and walking distance to schools, Open concept living and kitchen area, with extra living space in the additional sunroom, Three bedrooms, two full baths, Great place to call home
Tenant pays all utilities & Maintains the yard, landscaping, ect.
House for rent
Accepts Zillow applications
$1,800/mo
208 W Vine St, Delphi, IN 46923
3beds
1,593sqft
Price may not include required fees and charges.
Single family residence
Available now
Small dogs OK
Central air
In unit laundry
Attached garage parking
Forced air
What's special
Additional sunroomThree bedroomsTotally remodeled home
- 31 days |
- -- |
- -- |
Travel times
Facts & features
Interior
Bedrooms & bathrooms
- Bedrooms: 3
- Bathrooms: 2
- Full bathrooms: 2
Heating
- Forced Air
Cooling
- Central Air
Appliances
- Included: Dishwasher, Dryer, Microwave, Oven, Refrigerator, Washer
- Laundry: In Unit
Features
- Flooring: Hardwood
Interior area
- Total interior livable area: 1,593 sqft
Property
Parking
- Parking features: Attached, Off Street
- Has attached garage: Yes
- Details: Contact manager
Features
- Exterior features: Heating system: Forced Air, No Utilities included in rent
Details
- Parcel number: 080629035021000007
Construction
Type & style
- Home type: SingleFamily
- Property subtype: Single Family Residence
Community & HOA
Location
- Region: Delphi
Financial & listing details
- Lease term: 1 Year
Price history
| Date | Event | Price |
|---|---|---|
| 9/19/2025 | Price change | $1,800-5.3%$1/sqft |
Source: Zillow Rentals | ||
| 9/11/2025 | Listed for rent | $1,900$1/sqft |
Source: Zillow Rentals | ||
| 9/11/2025 | Listing removed | $289,500 |
Source: | ||
| 7/28/2025 | Price change | $289,500-1.5% |
Source: | ||
| 5/27/2025 | Price change | $294,000-1.7% |
Source: | ||

