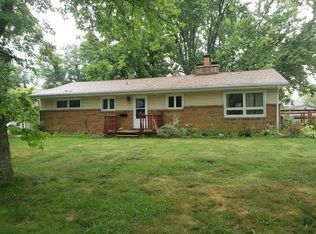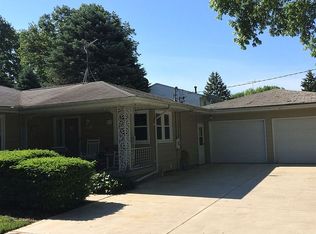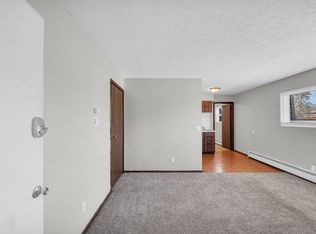Exterior brick finish, ranch-style with living room, dining room, renovated kitchen, 3 bedrooms and 2 bathrooms on first floor. Finished basement includes family room/wired home theater, exercise room, craft room, computer room, lots of storage and basement egress window. All rooms wired for cable, Ethernet, and telephone. Large 3 car garage with double worktables and plenty of workshop space. Newer high-efficiency furnace and air con. Newer dishwasher, water heater, garbage disposal. Brand new roof on Oct 2013. New paint exterior and interior, new front landscaping. Fenced back yard. Exterior motion-activated security lighting on all sides. Fully wired fire alarm system.
This property is off market, which means it's not currently listed for sale or rent on Zillow. This may be different from what's available on other websites or public sources.



