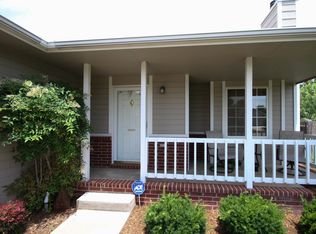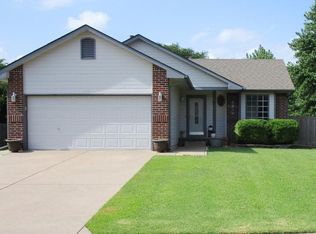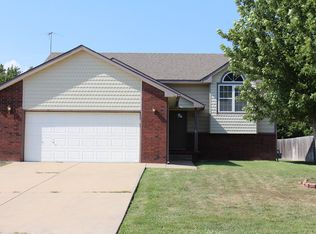Pleased to introduce to the Market this Amazing 4 Bedroom, 2 Bath Home in Desirable Derby! You will find this particular Treasure tucked away on a Tree Lined Street in Derby on an Over-Sized Fully Fenced Lot with over 1/4 of an acre! A rare find in Derby that also includes No Neighbors Behind! As you make your way up to the home you will notice the Beautifully Landscaped yard! The entryway includes a Foyer that has access to the garage. Living Room includes a Gas Fireplace to cozy up to on those cold winter nights. The Kitchen, Dining and Living Room are spaces that flow together while maintaining their separate identities. The Kitchen is nothing short of incredible! Beautiful Wood Laminate Flooring, Updated Light Fixtures, and Tons of Counter Space. Don't forget to check out the large Pantry as well! The nice size Master Suite includes a Hollywood Bath. The Second nice size bedroom round out the main living space. Step Down to the Full Finished Basement offering a Huge Family Room with French Doors that lead into the office. Two more Bedrooms and a Full Bathroom finish the Basement. The Freshly stained Deck off the Kitchen/ Dining Room with an updated single door will likely be the HUB of this home as you sit in your outdoor chairs anytime of the day and be entertained by Natures Beauty. Priceless Views of Butterflies Fluttering and colorful species of birds that chirp with delight and fly from tree to tree. You have to see to Appreciate it! But wait ' there is more! Backyard includes a storage shed and enough room to build just about anything! Some other recent updates include all Newer carpet in living room, bedrooms, and basement. Newer windows and fixtures. Low Energy Bills! You owe it to yourself to check this home out! A Perfect Blend of Comfortable Living ~ Choice Location ~Affordable Price! Put this on Your MUST SEE List! Hurry in and Tour Today!
This property is off market, which means it's not currently listed for sale or rent on Zillow. This may be different from what's available on other websites or public sources.



