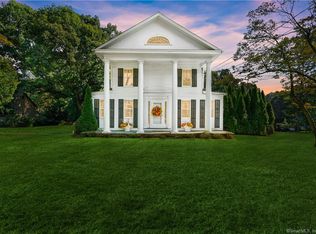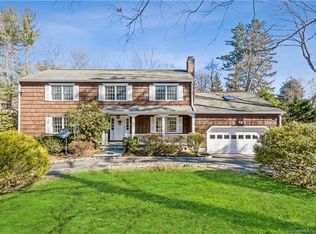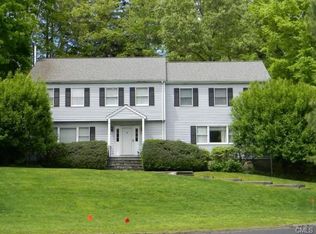Sold for $1,100,000 on 06/26/23
$1,100,000
208 West Norwalk Road, Norwalk, CT 06850
4beds
3,118sqft
Single Family Residence
Built in 1864
1.07 Acres Lot
$1,391,500 Zestimate®
$353/sqft
$6,441 Estimated rent
Maximize your home sale
Get more eyes on your listing so you can sell faster and for more.
Home value
$1,391,500
$1.29M - $1.52M
$6,441/mo
Zestimate® history
Loading...
Owner options
Explore your selling options
What's special
You can't help but to fall in love with this stunning antique colonial with one of the most beautiful backyards in the county! Completely remodeled and brought to the studs in 1989, this home has had many updates and improvements over the years. Enjoy warm summer nights entertaining on the patio overlooking the beautifully landscaped gardens. Although the town field card references the home as having 3 bedrooms, there is a spacious 4th bedroom along with it's own full bath and sitting room on the 3rd floor. Need a home office? Check, got it! Need a finished basement playroom or man cave? Check, got it! How about a luxurious ensuite bath? The Master Bath has been remodeled and features a jetted tub, double sinks and stand alone shower. Extra special feature: 3 bedrooms have their own full baths! Impeccably cared for, this home offers many special features including: Brand new French doors in the great room/family room, Remodeled kitchen with both breakfast bar and large dining area, garage/barn with lofted area for extra storage, fenced-in vegetable garden with overhead watering system, underground invisible fence and more Conveniently located on the Norwalk/New Canaan/Darien line.
Zillow last checked: 8 hours ago
Listing updated: June 27, 2023 at 05:36am
Listed by:
Nancy Manby 203-856-7069,
William Raveis Real Estate 203-847-6633
Bought with:
Susan Massey, RES.0790106
Brown Harris Stevens
Source: Smart MLS,MLS#: 170562706
Facts & features
Interior
Bedrooms & bathrooms
- Bedrooms: 4
- Bathrooms: 4
- Full bathrooms: 3
- 1/2 bathrooms: 1
Primary bedroom
- Features: Full Bath, Hardwood Floor, Walk-In Closet(s)
- Level: Upper
Bedroom
- Features: Hardwood Floor
- Level: Upper
Bedroom
- Features: Full Bath, Hardwood Floor
- Level: Third,Upper
Bedroom
- Features: Full Bath, Walk-In Closet(s), Wall/Wall Carpet
- Level: Upper
Den
- Features: Hardwood Floor
- Level: Third,Upper
Great room
- Features: French Doors, Hardwood Floor
- Level: Main
Kitchen
- Features: Breakfast Bar, Dining Area, Granite Counters, Tile Floor
- Level: Main
Living room
- Features: Built-in Features, Combination Liv/Din Rm, Dining Area, Fireplace, Hardwood Floor
- Level: Main
Office
- Features: Hardwood Floor
- Level: Main
Heating
- Forced Air, Oil
Cooling
- Central Air
Appliances
- Included: Gas Range, Oven, Convection Oven, Refrigerator, Dishwasher, Washer, Dryer, Water Heater
- Laundry: Upper Level
Features
- Central Vacuum
- Basement: Full,Partially Finished
- Attic: Storage
- Number of fireplaces: 1
Interior area
- Total structure area: 3,118
- Total interior livable area: 3,118 sqft
- Finished area above ground: 2,718
- Finished area below ground: 400
Property
Parking
- Total spaces: 2
- Parking features: Detached, Gravel
- Garage spaces: 2
- Has uncovered spaces: Yes
Features
- Patio & porch: Deck, Patio, Porch
- Exterior features: Garden
- Fencing: Full
Lot
- Size: 1.07 Acres
- Features: Level, Landscaped
Details
- Additional structures: Shed(s)
- Parcel number: 249411
- Zoning: A3
Construction
Type & style
- Home type: SingleFamily
- Architectural style: Colonial
- Property subtype: Single Family Residence
Materials
- Clapboard, Wood Siding
- Foundation: Stone
- Roof: Asphalt
Condition
- New construction: No
- Year built: 1864
Utilities & green energy
- Sewer: Septic Tank
- Water: Well
Community & neighborhood
Security
- Security features: Security System
Location
- Region: Norwalk
- Subdivision: West Norwalk
Price history
| Date | Event | Price |
|---|---|---|
| 6/26/2023 | Sold | $1,100,000$353/sqft |
Source: | ||
| 5/22/2023 | Listed for sale | $1,100,000$353/sqft |
Source: | ||
| 5/22/2023 | Contingent | $1,100,000$353/sqft |
Source: | ||
| 4/28/2023 | Pending sale | $1,100,000$353/sqft |
Source: | ||
| 4/14/2023 | Listed for sale | $1,100,000+29.4%$353/sqft |
Source: | ||
Public tax history
| Year | Property taxes | Tax assessment |
|---|---|---|
| 2025 | $17,441 +1.6% | $734,670 |
| 2024 | $17,173 +34.4% | $734,670 +43.5% |
| 2023 | $12,778 +15.2% | $511,820 |
Find assessor info on the county website
Neighborhood: 06850
Nearby schools
GreatSchools rating
- 4/10Fox Run Elementary SchoolGrades: PK-5Distance: 0.6 mi
- 4/10Ponus Ridge Middle SchoolGrades: 6-8Distance: 1.5 mi
- 3/10Brien Mcmahon High SchoolGrades: 9-12Distance: 2.5 mi
Schools provided by the listing agent
- Elementary: Fox Run
- Middle: Ponus Ridge
- High: Brien McMahon
Source: Smart MLS. This data may not be complete. We recommend contacting the local school district to confirm school assignments for this home.

Get pre-qualified for a loan
At Zillow Home Loans, we can pre-qualify you in as little as 5 minutes with no impact to your credit score.An equal housing lender. NMLS #10287.
Sell for more on Zillow
Get a free Zillow Showcase℠ listing and you could sell for .
$1,391,500
2% more+ $27,830
With Zillow Showcase(estimated)
$1,419,330

