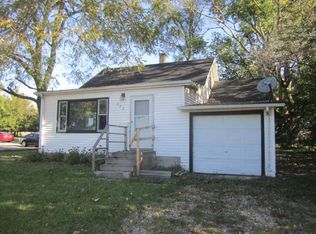Closed
$235,500
208 W Nippersink Rd, Round Lake, IL 60073
4beds
1,514sqft
Single Family Residence
Built in 1930
-- sqft lot
$240,700 Zestimate®
$156/sqft
$2,178 Estimated rent
Home value
$240,700
$219,000 - $265,000
$2,178/mo
Zestimate® history
Loading...
Owner options
Explore your selling options
What's special
Charming ranch home with basement and numerous updates! This partially renovated property features nearly all new plumbing and updated electrical in select areas. The entire basement and foyer are enhanced with durable epoxy flooring, offering a modern, sleek look. Enjoy the convenience of a spacious 2.5-car garage with new garage doors, plus a freshly paved, expansive driveway. Situated close to train station, local restaurants, and grocery stores. Make your appointment today!
Zillow last checked: 8 hours ago
Listing updated: August 23, 2025 at 12:05pm
Listing courtesy of:
Sara Valadez 847-845-7788,
Royal Homes, LLC
Bought with:
Jim Starwalt, ABR,CRS,CSC,GRI
Better Homes and Garden Real Estate Star Homes
Source: MRED as distributed by MLS GRID,MLS#: 12392564
Facts & features
Interior
Bedrooms & bathrooms
- Bedrooms: 4
- Bathrooms: 2
- Full bathrooms: 2
Primary bedroom
- Level: Main
- Area: 91 Square Feet
- Dimensions: 13X07
Bedroom 2
- Features: Flooring (Wood Laminate)
- Level: Main
- Area: 81 Square Feet
- Dimensions: 09X09
Bedroom 3
- Features: Flooring (Wood Laminate)
- Level: Main
- Area: 81 Square Feet
- Dimensions: 9X09
Bedroom 4
- Level: Lower
- Area: 180 Square Feet
- Dimensions: 18X10
Family room
- Level: Basement
- Area: 180 Square Feet
- Dimensions: 12X15
Foyer
- Level: Main
- Area: 28 Square Feet
- Dimensions: 7X4
Kitchen
- Features: Kitchen (Eating Area-Table Space), Flooring (Wood Laminate)
- Level: Main
- Area: 156 Square Feet
- Dimensions: 13X12
Laundry
- Features: Flooring (Other)
- Level: Main
- Area: 98 Square Feet
- Dimensions: 14X7
Living room
- Features: Flooring (Wood Laminate)
- Level: Main
- Area: 180 Square Feet
- Dimensions: 15X12
Heating
- Natural Gas, Forced Air
Cooling
- Central Air
Appliances
- Included: Range, Refrigerator
Features
- Basement: Finished,Full,Daylight
Interior area
- Total structure area: 0
- Total interior livable area: 1,514 sqft
Property
Parking
- Total spaces: 2
- Parking features: Asphalt, On Site, Garage Owned, Detached, Garage
- Garage spaces: 2
Accessibility
- Accessibility features: No Disability Access
Features
- Stories: 1
Lot
- Dimensions: 60X94X88.7X59.7
Details
- Parcel number: 06292150110000
- Special conditions: None
Construction
Type & style
- Home type: SingleFamily
- Architectural style: Ranch
- Property subtype: Single Family Residence
Materials
- Other
- Roof: Asphalt
Condition
- New construction: No
- Year built: 1930
- Major remodel year: 2024
Utilities & green energy
- Electric: Circuit Breakers
- Sewer: Public Sewer
- Water: Lake Michigan, Public
Community & neighborhood
Location
- Region: Round Lake
Other
Other facts
- Listing terms: Conventional
- Ownership: Fee Simple
Price history
| Date | Event | Price |
|---|---|---|
| 8/22/2025 | Sold | $235,500+2.4%$156/sqft |
Source: | ||
| 8/5/2025 | Pending sale | $229,900$152/sqft |
Source: | ||
| 7/21/2025 | Contingent | $229,900$152/sqft |
Source: | ||
| 7/14/2025 | Price change | $229,900-3.4%$152/sqft |
Source: | ||
| 6/26/2025 | Price change | $238,000-0.8%$157/sqft |
Source: | ||
Public tax history
Tax history is unavailable.
Neighborhood: 60073
Nearby schools
GreatSchools rating
- 3/10W J Murphy Elementary SchoolGrades: 1-5Distance: 0.3 mi
- 3/10Magee Middle SchoolGrades: 6-8Distance: 0.5 mi
- 3/10Round Lake Senior High SchoolGrades: 9-12Distance: 0.8 mi
Schools provided by the listing agent
- District: 116
Source: MRED as distributed by MLS GRID. This data may not be complete. We recommend contacting the local school district to confirm school assignments for this home.

Get pre-qualified for a loan
At Zillow Home Loans, we can pre-qualify you in as little as 5 minutes with no impact to your credit score.An equal housing lender. NMLS #10287.
