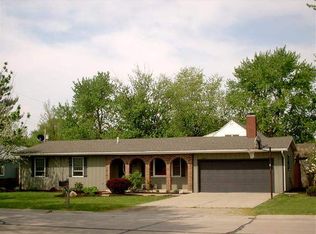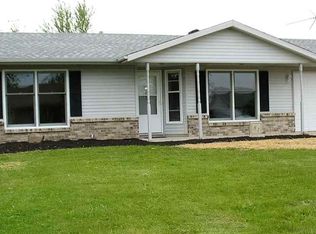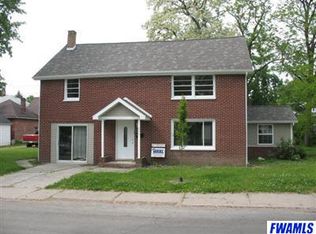Be the first to live in a Condo downtown Decatur with a 3 level deck! Unique 3 Bedroom, 3 Full Bath, over 3000 SQFT residential luxury living in downtown Decatur. Master Bedroom suite has New Jacuzzi tub, separate shower, walk in closet & stand up vanity. New Furnace and Central Air! Large kitchen with island overlooks great room with 14 ft ceilings, gas fireplace while bordered by a breakfast bar. The options of entertainment are endless in the open concept great room. Overlook the city on the multi-level decks while enjoying the outside air. Decks are above the privately fenced yard and shed. One of a kind opportunity for a lucky buyer to have all the amenities and fun options in this downtown residence. Trails, parks, restaurants, shops, festivals are all within blocks for your enjoyment.
This property is off market, which means it's not currently listed for sale or rent on Zillow. This may be different from what's available on other websites or public sources.


