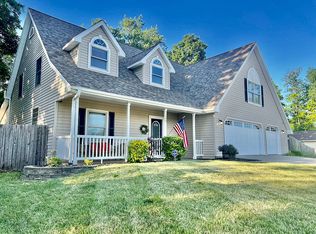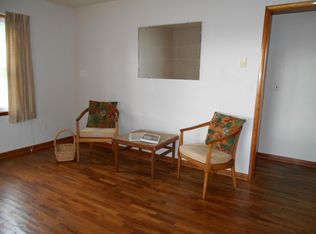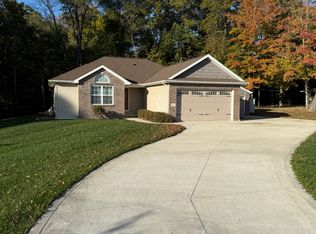Closed
$410,000
208 W Gump Rd, Fort Wayne, IN 46845
3beds
1,380sqft
Single Family Residence
Built in 1953
5.29 Acres Lot
$416,400 Zestimate®
$--/sqft
$1,775 Estimated rent
Home value
$416,400
$379,000 - $458,000
$1,775/mo
Zestimate® history
Loading...
Owner options
Explore your selling options
What's special
The perfect blend of private small town acreage and bit city amenities!!On the edge of Fort Wayne, in the Caroll school district sits a cozy 3 bedroom 1 and a half bath home, with a 4 car garage and 5.3 private acres and pole barn, just waiting for you and all your dreams to come true! This home is ready for it's next chapter to begin! With a recently redone roof, and meticulously maintained mechanicals, this is the perfect home to grab it and make yours!
Zillow last checked: 8 hours ago
Listing updated: August 29, 2025 at 12:40pm
Listed by:
Ashley Short Cell:765-356-2781,
Berkshire Hathaway HomeServices Indiana Realty
Bought with:
Ashley Short, RB22001923
Berkshire Hathaway HomeServices Indiana Realty
Source: IRMLS,MLS#: 202531448
Facts & features
Interior
Bedrooms & bathrooms
- Bedrooms: 3
- Bathrooms: 2
- Full bathrooms: 1
- 1/2 bathrooms: 1
- Main level bedrooms: 3
Bedroom 1
- Level: Main
Bedroom 2
- Level: Main
Dining room
- Level: Main
- Area: 72
- Dimensions: 9 x 8
Family room
- Level: Main
- Area: 225
- Dimensions: 15 x 15
Kitchen
- Level: Main
- Area: 200
- Dimensions: 20 x 10
Living room
- Level: Main
- Area: 247
- Dimensions: 19 x 13
Heating
- Forced Air
Cooling
- Central Air
Features
- Flooring: Carpet, Laminate
- Has basement: No
- Has fireplace: No
- Fireplace features: Wood Burning Stove
Interior area
- Total structure area: 1,380
- Total interior livable area: 1,380 sqft
- Finished area above ground: 1,380
- Finished area below ground: 0
Property
Parking
- Total spaces: 4
- Parking features: Attached, Garage Door Opener, Circular Driveway, Concrete
- Attached garage spaces: 4
- Has uncovered spaces: Yes
Features
- Levels: One
- Stories: 1
- Patio & porch: Screened
Lot
- Size: 5.29 Acres
- Dimensions: 120x1920
- Features: Few Trees, Rural
Details
- Parcel number: 020216326006.000058
Construction
Type & style
- Home type: SingleFamily
- Property subtype: Single Family Residence
Materials
- Vinyl Siding
- Foundation: Slab
- Roof: Asphalt
Condition
- New construction: No
- Year built: 1953
Utilities & green energy
- Sewer: Public Sewer
- Water: Well
Community & neighborhood
Location
- Region: Fort Wayne
- Subdivision: Huntertown
Other
Other facts
- Listing terms: Conventional
Price history
| Date | Event | Price |
|---|---|---|
| 8/29/2025 | Sold | $410,000 |
Source: | ||
| 8/18/2025 | Pending sale | $410,000 |
Source: | ||
| 8/18/2025 | Listed for sale | $410,000 |
Source: | ||
Public tax history
| Year | Property taxes | Tax assessment |
|---|---|---|
| 2024 | $2,541 +13.5% | $277,400 +3.2% |
| 2023 | $2,239 -0.5% | $268,700 +10.8% |
| 2022 | $2,251 +0.9% | $242,500 +6.8% |
Find assessor info on the county website
Neighborhood: 46845
Nearby schools
GreatSchools rating
- 7/10Cedar Canyon Elementary SchoolGrades: PK-5Distance: 0.4 mi
- 7/10Maple Creek Middle SchoolGrades: 6-8Distance: 1.6 mi
- 9/10Carroll High SchoolGrades: PK,9-12Distance: 3.5 mi
Schools provided by the listing agent
- Elementary: Aspen Meadows
- Middle: Carroll
- High: Carroll
- District: Northwest Allen County
Source: IRMLS. This data may not be complete. We recommend contacting the local school district to confirm school assignments for this home.

Get pre-qualified for a loan
At Zillow Home Loans, we can pre-qualify you in as little as 5 minutes with no impact to your credit score.An equal housing lender. NMLS #10287.
Sell for more on Zillow
Get a free Zillow Showcase℠ listing and you could sell for .
$416,400
2% more+ $8,328
With Zillow Showcase(estimated)
$424,728

