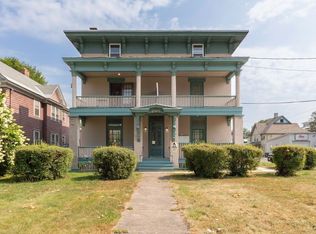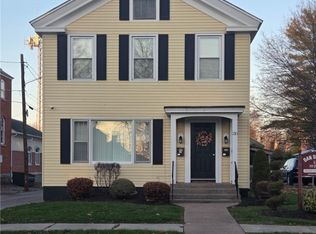This is a great property that needs a little TLC. Huge upside potential. INVESTOR'S DREAM !! Potential $22,000 Plus! Yearly Net OR LIVE FOR FREE!!! 1st & 2nd Floor Duplex Apartments, 9 Garages, Plus Spacious Hobby Studio Space Architectuallly Designed for Convenient, Fluid Duplex Living:Both apartments offer bright and cheerful open floorplans, with front and back entrances, generous living space, kitchen with excellent storage and authentic charm, 1 bathroom offering tremendous space for unlimited linens, toiletries and supplies. Kitchen & Bath each have laminate flooring, while the remainder of the apartment floors are original hardwood, 2 modest bedrooms with roomy closets, a large bright dining room, french doors, decorative fireplaces, an inviting and relaxing three season sun porch, plus laundry shoots to individual basement areas with laundry hookups Each apartment has private access to the formal entrance and pleasant foyer, reception area. 1st Floor also offers a cozy den/office with built in desk and wall safe. The bedroom closets are all cedar lined. Handpicked decorative light fixtures throughtout. A number of custom made window treatments and blinds as well as coordinated rugs in various select rooms. Sun porch and den have installed carpet. The back exterior entrance accesses the large divided basement and leads you up past both apartment levels, continuing up to the the large open attic space on the top floor. Each apartment could potentially rent for $1,495/each per month, garages at $100 each (total $900), and rent for hobby studio space for $395. 2025-09-30
This property is off market, which means it's not currently listed for sale or rent on Zillow. This may be different from what's available on other websites or public sources.

