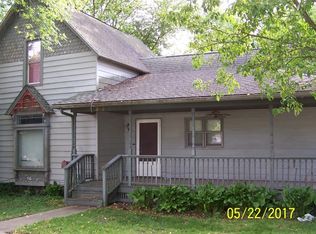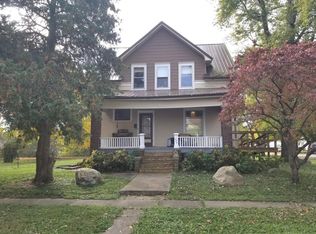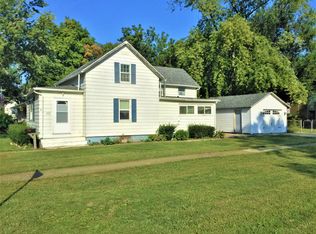Closed
$177,500
208 W 3rd St, Homer, IL 61849
3beds
1,260sqft
Single Family Residence
Built in 1910
0.34 Acres Lot
$179,100 Zestimate®
$141/sqft
$1,261 Estimated rent
Home value
$179,100
$161,000 - $199,000
$1,261/mo
Zestimate® history
Loading...
Owner options
Explore your selling options
What's special
You won't want to miss this opportunity in Homer! With many recent upgrades, all you need to do is move in. Enjoy the remodeled kitchen with an abundance of cabinet and counter space as well as newer stainless steel appliances. This home boasts 3 generous size bedrooms and a remodeled bathroom that includes tile flooring and a vanity with granite countertops. The large family room gives plenty of space to spread out and the screened in deck is the perfect place to relax and enjoy your morning coffee or visit with friends and family. Nearby you can enjoy the beautiful 764 acre Forest Preserve at Homer Lake. Activities at Homer Lake include boating, fishing and miles of walking/hiking trails across grasslands, prairie and woodlands. Schedule your showing today!
Zillow last checked: 8 hours ago
Listing updated: June 13, 2025 at 01:35am
Listing courtesy of:
Matt Difanis, ABR,CIPS,GRI 217-369-6765,
RE/MAX REALTY ASSOCIATES-CHA,
Joseph Gray, ABR 217-649-8677,
RE/MAX REALTY ASSOCIATES-CHA
Bought with:
Matt Difanis, ABR,CIPS,GRI
RE/MAX REALTY ASSOCIATES-CHA
Source: MRED as distributed by MLS GRID,MLS#: 12340825
Facts & features
Interior
Bedrooms & bathrooms
- Bedrooms: 3
- Bathrooms: 1
- Full bathrooms: 1
Primary bedroom
- Features: Flooring (Carpet)
- Level: Main
- Area: 182 Square Feet
- Dimensions: 14X13
Bedroom 2
- Features: Flooring (Carpet)
- Level: Main
- Area: 140 Square Feet
- Dimensions: 14X10
Bedroom 3
- Features: Flooring (Carpet)
- Level: Main
- Area: 154 Square Feet
- Dimensions: 14X11
Kitchen
- Features: Flooring (Wood Laminate)
- Level: Main
- Area: 120 Square Feet
- Dimensions: 12X10
Laundry
- Features: Flooring (Wood Laminate)
- Level: Main
- Area: 88 Square Feet
- Dimensions: 11X8
Living room
- Features: Flooring (Wood Laminate)
- Level: Main
- Area: 209 Square Feet
- Dimensions: 19X11
Heating
- Natural Gas
Cooling
- Central Air
Appliances
- Included: Range, Microwave, Dishwasher, Refrigerator, Washer, Dryer
- Laundry: Main Level, In Unit
Features
- 1st Floor Bedroom, 1st Floor Full Bath
- Basement: Crawl Space
Interior area
- Total structure area: 1,260
- Total interior livable area: 1,260 sqft
- Finished area below ground: 0
Property
Parking
- Total spaces: 2
- Parking features: On Site, Garage Owned, Attached, Garage
- Attached garage spaces: 2
Accessibility
- Accessibility features: No Disability Access
Features
- Stories: 1
- Patio & porch: Screened
- Fencing: Fenced
Lot
- Size: 0.34 Acres
- Dimensions: 132 X 112.16
Details
- Parcel number: 263008231002
- Special conditions: None
Construction
Type & style
- Home type: SingleFamily
- Architectural style: Ranch
- Property subtype: Single Family Residence
Materials
- Vinyl Siding
Condition
- New construction: No
- Year built: 1910
- Major remodel year: 2021
Utilities & green energy
- Sewer: Public Sewer
- Water: Public
Community & neighborhood
Community
- Community features: Sidewalks
Location
- Region: Homer
- Subdivision: Orig Town Of Homer
Other
Other facts
- Listing terms: Conventional
- Ownership: Fee Simple
Price history
| Date | Event | Price |
|---|---|---|
| 6/10/2025 | Sold | $177,500+4.5%$141/sqft |
Source: | ||
| 5/4/2025 | Contingent | $169,900$135/sqft |
Source: | ||
| 5/1/2025 | Listed for sale | $169,900+126.5%$135/sqft |
Source: | ||
| 12/3/2020 | Sold | $75,000$60/sqft |
Source: | ||
| 9/14/2020 | Pending sale | $75,000$60/sqft |
Source: RE/MAX REALTY ASSOCIATES-MAHO #10823564 Report a problem | ||
Public tax history
| Year | Property taxes | Tax assessment |
|---|---|---|
| 2024 | $1,891 +5.5% | $29,750 +6.2% |
| 2023 | $1,792 +11.4% | $28,010 +9.4% |
| 2022 | $1,608 +7.4% | $25,600 +7.6% |
Find assessor info on the county website
Neighborhood: 61849
Nearby schools
GreatSchools rating
- 6/10Heritage Elementary School -HomerGrades: PK-8Distance: 0.3 mi
- 3/10Heritage High SchoolGrades: 9-12Distance: 9.2 mi
Schools provided by the listing agent
- Elementary: Heritage Elementary School
- Middle: Heritage Junior High School
- High: Heritage High School
- District: 8
Source: MRED as distributed by MLS GRID. This data may not be complete. We recommend contacting the local school district to confirm school assignments for this home.
Get pre-qualified for a loan
At Zillow Home Loans, we can pre-qualify you in as little as 5 minutes with no impact to your credit score.An equal housing lender. NMLS #10287.


