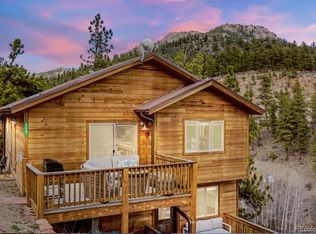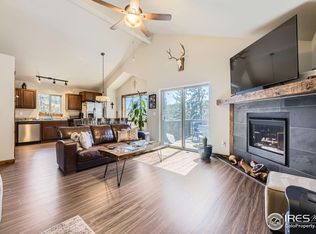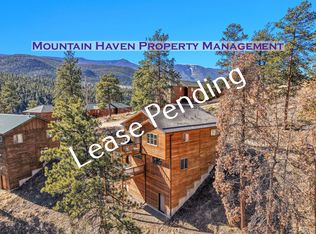Sold for $515,000 on 01/10/25
$515,000
208 Virginia Road, Bailey, CO 80421
3beds
1,832sqft
Single Family Residence
Built in 2017
7,057 Square Feet Lot
$506,000 Zestimate®
$281/sqft
$2,942 Estimated rent
Home value
$506,000
$440,000 - $582,000
$2,942/mo
Zestimate® history
Loading...
Owner options
Explore your selling options
What's special
Experience mountain living in Bailey, Colorado with this inviting contemporary ranch-style home. Boasting 3 bedrooms and
2 bathrooms, along with a fully finished basement, this residence offers ample space for comfortable living. Step inside to
discover a large open-concept living room and kitchen featuring a gas fireplace and sliding glass doors leading to a walk-
out deck. The kitchen is equipped with granite countertops, stainless steel appliances, and generous storage space. The
main floor hosts 2 bedrooms with spacious closets and a shared full bath, while the basement is fully finished it has been
transformed into a large living space that serves as a second open-concept living room/kitchen tailored to the current
owner’s needs. Additional highlights include a walkout doorway to a covered patio, a sizable bedroom, a full bath, and a
laundry room. Enjoy worry-free living year-round with access to water, sewer, and natural gas utilities, along with a $30
monthly HOA fee covering road maintenance and snow removal. Don't miss out on the opportunity to own a piece of
mountain paradise. Schedule a showing today and make this charming Bailey home yours.
Zillow last checked: 8 hours ago
Listing updated: January 13, 2025 at 12:44pm
Listed by:
Byron Stuart 720-527-3329 Byron.Stuart@Compass.com,
Compass - Denver
Bought with:
Laura Pollock
Real Broker, LLC DBA Real
David Umphress, 100042362
Real Broker, LLC DBA Real
Source: REcolorado,MLS#: 3587105
Facts & features
Interior
Bedrooms & bathrooms
- Bedrooms: 3
- Bathrooms: 2
- Full bathrooms: 2
- Main level bathrooms: 1
- Main level bedrooms: 2
Bedroom
- Description: Large Bedroom, Plenty Of Space
- Level: Main
- Area: 156 Square Feet
- Dimensions: 13 x 12
Bedroom
- Description: Smaller Room, Good Size Closet
- Level: Main
- Area: 100 Square Feet
- Dimensions: 10 x 10
Bedroom
- Description: Large Bedroom With A Lot Of Closet Space
- Level: Lower
- Area: 156 Square Feet
- Dimensions: 12 x 13
Bathroom
- Description: Shared Bath
- Level: Main
- Area: 50 Square Feet
- Dimensions: 10 x 5
Bathroom
- Description: Finished Bath
- Level: Lower
- Area: 45 Square Feet
- Dimensions: 9 x 5
Kitchen
- Description: Open Concept Kitchen With Room For A Dining Table
- Level: Main
- Area: 195 Square Feet
- Dimensions: 13 x 15
Laundry
- Description: Unfinished Space With Storage And Washer And Dryer
- Level: Lower
- Area: 50 Square Feet
- Dimensions: 10 x 5
Living room
- Description: Living Room With Fireplace And Sliding Glass Door To
- Level: Main
- Area: 256 Square Feet
- Dimensions: 16 x 16
Living room
- Description: Large Living Space Currently Set Up For House Hacking Or Short Term Rental
- Level: Lower
- Area: 676 Square Feet
- Dimensions: 26 x 26
Heating
- Baseboard, Forced Air
Cooling
- None
Appliances
- Included: Cooktop, Dishwasher, Dryer, Gas Water Heater, Oven, Range, Refrigerator, Washer
Features
- Ceiling Fan(s), High Ceilings
- Basement: Finished,Interior Entry,Walk-Out Access
- Number of fireplaces: 1
- Fireplace features: Living Room
Interior area
- Total structure area: 1,832
- Total interior livable area: 1,832 sqft
- Finished area above ground: 932
- Finished area below ground: 868
Property
Parking
- Total spaces: 3
- Details: Off Street Spaces: 3
Features
- Levels: Multi/Split
- Patio & porch: Deck
- Fencing: None
- Has view: Yes
- View description: Mountain(s)
Lot
- Size: 7,057 sqft
- Features: Sloped
Details
- Parcel number: 47601
- Special conditions: Standard
Construction
Type & style
- Home type: SingleFamily
- Property subtype: Single Family Residence
Materials
- Frame
- Foundation: Slab
- Roof: Metal
Condition
- Year built: 2017
Utilities & green energy
- Water: Public
Community & neighborhood
Location
- Region: Bailey
- Subdivision: Bailey View Sub
HOA & financial
HOA
- Has HOA: Yes
- HOA fee: $30 monthly
- Association name: Bailey View Villas
- Association phone: 720-403-0030
Other
Other facts
- Listing terms: 1031 Exchange,Cash,Conventional,FHA,USDA Loan,VA Loan
- Ownership: Individual
- Road surface type: Gravel
Price history
| Date | Event | Price |
|---|---|---|
| 1/10/2025 | Sold | $515,000+0%$281/sqft |
Source: | ||
| 12/23/2024 | Pending sale | $514,999$281/sqft |
Source: | ||
| 10/11/2024 | Price change | $514,9990%$281/sqft |
Source: | ||
| 8/22/2024 | Listed for sale | $515,000+61%$281/sqft |
Source: | ||
| 3/29/2018 | Sold | $319,900$175/sqft |
Source: Public Record | ||
Public tax history
| Year | Property taxes | Tax assessment |
|---|---|---|
| 2025 | $1,999 +1.2% | $30,460 +28.8% |
| 2024 | $1,977 -4.1% | $23,650 -14.3% |
| 2023 | $2,061 +2.6% | $27,600 +18.8% |
Find assessor info on the county website
Neighborhood: 80421
Nearby schools
GreatSchools rating
- 7/10Deer Creek Elementary SchoolGrades: PK-5Distance: 3.3 mi
- 8/10Fitzsimmons Middle SchoolGrades: 6-8Distance: 3.4 mi
- 5/10Platte Canyon High SchoolGrades: 9-12Distance: 3.2 mi
Schools provided by the listing agent
- Elementary: Deer Creek
- Middle: Fitzsimmons
- High: Platte Canyon
- District: Platte Canyon RE-1
Source: REcolorado. This data may not be complete. We recommend contacting the local school district to confirm school assignments for this home.

Get pre-qualified for a loan
At Zillow Home Loans, we can pre-qualify you in as little as 5 minutes with no impact to your credit score.An equal housing lender. NMLS #10287.


