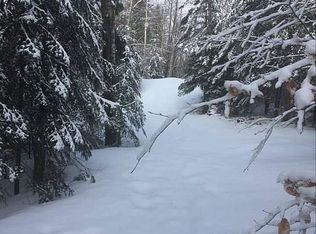Closed
$575,000
208 Village Road, Fort Kent, ME 04743
5beds
3,631sqft
Single Family Residence
Built in 1989
7.36 Acres Lot
$583,400 Zestimate®
$158/sqft
$2,537 Estimated rent
Home value
$583,400
Estimated sales range
Not available
$2,537/mo
Zestimate® history
Loading...
Owner options
Explore your selling options
What's special
Stunning 5-Bedroom Home on 7.36 Acres.
Welcome to one of the best locations in Fort Kent! This incredible property offers over 7 + acres of breathtaking land, complete with stunning sunsets and direct access to ATV and snowmobile trails. Whether you love outdoor adventure or peaceful country living, this home has it all. This first floor living home features a large entryway with ample storage, a dedicated office space, and laundry room. The living room boasts a cathedral ceiling, a cozy fireplace, and a heat pump, creating the perfect place to unwind. The kitchen and dining area flow beautifully, and the first-floor primary suite offers a luxurious 2-person Jacuzzi tub and separate steam shower. With 3,631 sq. ft. of living space with radiant floor heat, this home includes 5 bedrooms, 2 bathrooms, and built-in dressers with walk-in closets for added convenience. The full walkout finished basement features a large living area with another fireplace, a kitchenette, and a root cellar, adding even more function. The finished basement completes the home with four bedrooms and a full bathroom, offering additional living space and comfort. Outside, the attached 2-car garage, a 3-story barn, and multiple outbuildings provide ample storage and workspace. A charming gazebo offers the perfect spot to relax and take in the serene surroundings. Located near 10th Mountain, Lonesome Pine, cross-country and snowshoeing, ATV, snowmobile trails, this property is a dream for outdoor enthusiasts. Potential to buy 35.94 more acres including the 'Scout Valley Property' with a rustic cabin overlooking the freshwater trout pond.
Zillow last checked: 8 hours ago
Listing updated: July 02, 2025 at 05:44am
Listed by:
Keller Williams Realty 207-316-6148
Bought with:
CENTURY 21 Queen City Real Estate
Source: Maine Listings,MLS#: 1619039
Facts & features
Interior
Bedrooms & bathrooms
- Bedrooms: 5
- Bathrooms: 2
- Full bathrooms: 2
Primary bedroom
- Features: Balcony/Deck, Built-in Features, Cathedral Ceiling(s), Closet, Double Vanity, Full Bath, Jetted Tub, Separate Shower, Soaking Tub, Suite, Walk-In Closet(s)
- Level: First
Bedroom 2
- Features: Built-in Features, Walk-In Closet(s)
- Level: Basement
Bedroom 3
- Features: Built-in Features, Walk-In Closet(s)
- Level: Basement
Bedroom 4
- Features: Built-in Features, Closet
- Level: Basement
Bedroom 5
- Features: Built-in Features, Closet
- Level: Basement
Kitchen
- Features: Cathedral Ceiling(s), Eat-in Kitchen, Kitchen Island
- Level: First
Laundry
- Features: Built-in Features, Utility Sink
- Level: First
Living room
- Features: Cathedral Ceiling(s), Wood Burning Fireplace
- Level: First
Living room
- Features: Wood Burning Fireplace
- Level: Basement
Media room
- Level: Basement
Mud room
- Features: Closet
- Level: First
Office
- Features: Built-in Features
- Level: First
Other
- Level: Basement
Heating
- Heat Pump, Other, Radiant
Cooling
- Heat Pump
Appliances
- Included: Cooktop, Dishwasher, Dryer, Microwave, Electric Range, Refrigerator, Washer, ENERGY STAR Qualified Appliances
- Laundry: Built-Ins, Sink
Features
- 1st Floor Bedroom, 1st Floor Primary Bedroom w/Bath, Bathtub, One-Floor Living, Shower, Storage, Walk-In Closet(s), Primary Bedroom w/Bath
- Flooring: Tile, Wood
- Basement: Exterior Entry,Interior Entry,Daylight,Finished,Full
- Number of fireplaces: 2
Interior area
- Total structure area: 3,631
- Total interior livable area: 3,631 sqft
- Finished area above ground: 1,788
- Finished area below ground: 1,843
Property
Parking
- Total spaces: 4
- Parking features: Paved, 11 - 20 Spaces, On Site, Garage Door Opener, Detached
- Attached garage spaces: 4
Accessibility
- Accessibility features: 36+ Inch Doors, Level Entry
Features
- Levels: Multi/Split
- Patio & porch: Deck
- Has view: Yes
- View description: Fields, Scenic, Trees/Woods
Lot
- Size: 7.36 Acres
- Features: Near Town, Other, Rural, Ski Resort, Cul-De-Sac, Level, Open Lot, Pasture, Rolling Slope, Wooded
Details
- Additional structures: Outbuilding, Shed(s), Barn(s)
- Parcel number: FTKTM02L014
- Zoning: Residential
- Other equipment: Central Vacuum
Construction
Type & style
- Home type: SingleFamily
- Architectural style: Contemporary,Other,Ranch
- Property subtype: Single Family Residence
Materials
- Wood Frame, Wood Siding
- Roof: Shingle
Condition
- Year built: 1989
Utilities & green energy
- Electric: Circuit Breakers
- Sewer: Private Sewer, Septic Design Available
- Water: Private, Well
Green energy
- Energy efficient items: Ceiling Fans
- Water conservation: Air Exchanger
Community & neighborhood
Location
- Region: Fort Kent
Other
Other facts
- Road surface type: Paved
Price history
| Date | Event | Price |
|---|---|---|
| 7/1/2025 | Sold | $575,000+16.2%$158/sqft |
Source: | ||
| 6/12/2025 | Pending sale | $495,000$136/sqft |
Source: | ||
| 5/27/2025 | Contingent | $495,000$136/sqft |
Source: | ||
| 5/18/2025 | Price change | $495,000-20.8%$136/sqft |
Source: | ||
| 5/14/2025 | Price change | $625,000+26.3%$172/sqft |
Source: | ||
Public tax history
| Year | Property taxes | Tax assessment |
|---|---|---|
| 2024 | $7,693 +9.3% | $335,200 |
| 2023 | $7,039 +7% | $335,200 +7% |
| 2022 | $6,579 -0.4% | $313,300 |
Find assessor info on the county website
Neighborhood: 04743
Nearby schools
GreatSchools rating
- 8/10Fort Kent Elementary SchoolGrades: PK-6Distance: 1.3 mi
- 6/10Valley Rivers Middle SchoolGrades: 7-8Distance: 1.2 mi
- 8/10Fort Kent Community High SchoolGrades: 9-12Distance: 1.2 mi

Get pre-qualified for a loan
At Zillow Home Loans, we can pre-qualify you in as little as 5 minutes with no impact to your credit score.An equal housing lender. NMLS #10287.
