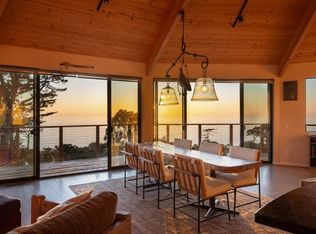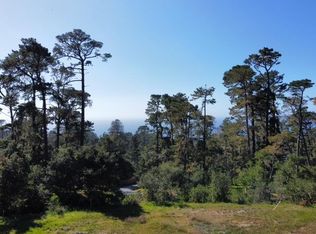Nestled within the privacy of lush, Zen-like gardens, this jewel of a home embodies the essence of coveted Carmel Highlands living. Offering vast ocean views with year round sunsets, this home is the perfect marriage of charm and comfort. It has been meticulously maintained and is beautifully appointed throughout. Lots of architectural details, built-ins, reading nook and a gorgeous study in addition to 3 beds, 3 baths. Outside you will find wonderful outdoor spaces throughout the 1.32 acre parcel including inner courtyard, firepit/seating area overlooking the view and a private yoga deck in the forest. Wonderful location on a quiet street just minutes to downtown Carmel. Included are working drawings for a separate guest house with garage that would be accessed via Crest Road. This is a home to fall in love with!
This property is off market, which means it's not currently listed for sale or rent on Zillow. This may be different from what's available on other websites or public sources.

