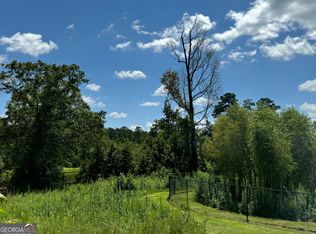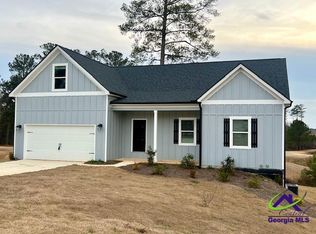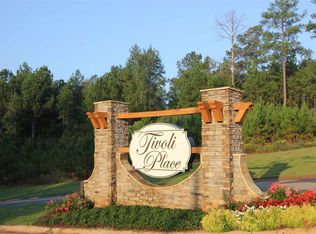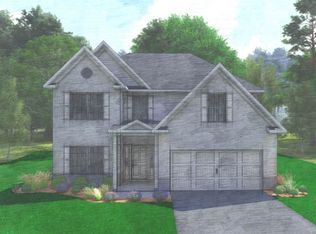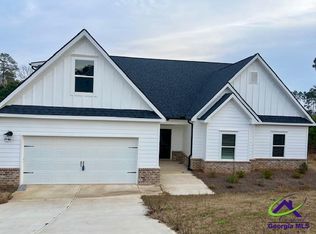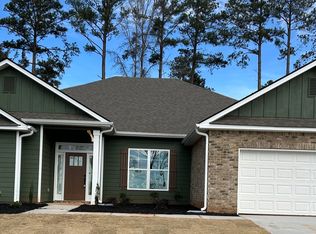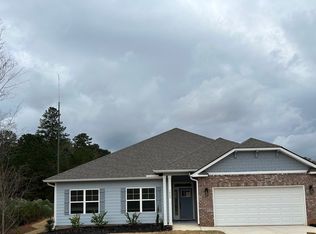Brand New Construction without the wait time as home is already constructed. Beautifully crafted home. Open concept for Kitchen, Dining and Living area for a comfortable, carefree style. One year warranty. Close before April 1, 2026 for closing costs and other potential incentives from owner. The elegantly appointed sunroom has a view of the golf course and pond.
For sale
$334,900
208 Trellis Walk, Macon, GA 31220
3beds
2,198sqft
Est.:
Single Family Residence
Built in 2024
0.45 Acres Lot
$333,600 Zestimate®
$152/sqft
$29/mo HOA
What's special
Elegantly appointed sunroom
- 19 days |
- 286 |
- 15 |
Zillow last checked: 9 hours ago
Listing updated: February 13, 2026 at 05:24am
Listed by:
Rita Schrader,
COLDWELL BANKER ACCESS REALTY-(M)
Source: CGMLS,MLS#: 260882
Tour with a local agent
Facts & features
Interior
Bedrooms & bathrooms
- Bedrooms: 3
- Bathrooms: 3
- Full bathrooms: 2
- 1/2 bathrooms: 1
Rooms
- Room types: Sun Room
Primary bedroom
- Level: Main
Dining room
- Features: Combo
Heating
- Central
Cooling
- Central Air
Appliances
- Included: Electric Range, Dishwasher, Microwave
Features
- Soaking Tub
- Flooring: Carpet, Vinyl, Tile
- Windows: Double Pane Windows
- Attic: Storage
- Number of fireplaces: 1
Interior area
- Total interior livable area: 2,198 sqft
- Finished area above ground: 2,198
- Finished area below ground: 0
Property
Parking
- Total spaces: 2
- Parking features: Garage, Attached
- Has attached garage: Yes
- Covered spaces: 2
Features
- Levels: One and One Half
- Stories: 1.5
- Patio & porch: Deck
- Pool features: None
Lot
- Size: 0.45 Acres
Details
- Parcel number: FG450716
Construction
Type & style
- Home type: SingleFamily
- Property subtype: Single Family Residence
Materials
- Fiber Cement
- Foundation: Slab
Condition
- Completed
- Year built: 2024
Utilities & green energy
- Sewer: Public Sewer
- Water: Public
Community & HOA
Community
- Subdivision: Other
HOA
- Has HOA: Yes
- HOA fee: $350 annually
Location
- Region: Macon
Financial & listing details
- Price per square foot: $152/sqft
- Tax assessed value: $289,866
- Annual tax amount: $2,812
- Date on market: 2/10/2026
Estimated market value
$333,600
$317,000 - $350,000
$2,397/mo
Price history
Price history
| Date | Event | Price |
|---|---|---|
| 2/10/2026 | Listed for sale | $334,900-0.3%$152/sqft |
Source: | ||
| 1/6/2026 | Listing removed | $335,900$153/sqft |
Source: | ||
| 12/5/2025 | Listed for sale | $335,900+3.1%$153/sqft |
Source: | ||
| 12/1/2025 | Listing removed | $325,900$148/sqft |
Source: | ||
| 11/16/2025 | Listed for sale | $325,900$148/sqft |
Source: | ||
| 10/29/2025 | Listing removed | $325,900$148/sqft |
Source: | ||
| 9/28/2025 | Listed for sale | $325,900+3.2%$148/sqft |
Source: | ||
| 9/28/2025 | Listing removed | $315,900$144/sqft |
Source: | ||
| 9/10/2025 | Price change | $315,900-3.1%$144/sqft |
Source: | ||
| 8/27/2025 | Listed for sale | $325,900-3.8%$148/sqft |
Source: | ||
| 8/12/2025 | Listing removed | $338,900$154/sqft |
Source: | ||
| 7/11/2025 | Listed for sale | $338,900-2.9%$154/sqft |
Source: | ||
| 7/9/2025 | Listing removed | $348,900$159/sqft |
Source: | ||
| 5/11/2025 | Listed for sale | $348,900$159/sqft |
Source: | ||
| 5/11/2025 | Listing removed | $348,900$159/sqft |
Source: | ||
| 4/7/2025 | Listed for sale | $348,900$159/sqft |
Source: | ||
| 4/3/2025 | Listing removed | $348,900$159/sqft |
Source: | ||
| 4/1/2025 | Price change | $348,900-2.8%$159/sqft |
Source: | ||
| 3/11/2025 | Price change | $358,900-2.7%$163/sqft |
Source: | ||
| 3/2/2025 | Price change | $368,900-2.6%$168/sqft |
Source: | ||
| 2/11/2025 | Listed for sale | $378,900$172/sqft |
Source: | ||
| 2/10/2025 | Listing removed | $378,900$172/sqft |
Source: | ||
| 2/6/2025 | Price change | $378,900-2.8%$172/sqft |
Source: | ||
| 1/8/2025 | Listed for sale | $389,900$177/sqft |
Source: | ||
| 1/1/2025 | Listing removed | $389,900+1459.6%$177/sqft |
Source: | ||
| 10/11/2023 | Sold | $25,000$11/sqft |
Source: | ||
Public tax history
Public tax history
| Year | Property taxes | Tax assessment |
|---|---|---|
| 2025 | $2,812 +535.6% | $115,946 +544.1% |
| 2024 | $442 -3.2% | $18,000 |
| 2023 | $457 -15.2% | $18,000 +15.6% |
| 2022 | $539 +85.9% | $15,575 +104.1% |
| 2021 | $290 +148.9% | $7,632 +154.3% |
| 2020 | $117 -0.8% | $3,001 |
| 2019 | $117 +38.2% | $3,001 +44.3% |
| 2018 | $85 -31.8% | $2,079 +10% |
| 2017 | $125 +17.3% | $1,890 |
| 2016 | $106 +8.3% | $1,890 |
| 2015 | $98 +223.8% | $1,890 |
| 2014 | $30 | $1,890 |
| 2013 | -- | -- |
| 2012 | -- | -- |
| 2011 | -- | -- |
| 2010 | -- | -- |
| 2009 | $425 -17.3% | $37,500 |
| 2008 | $514 | $37,500 |
Find assessor info on the county website
BuyAbility℠ payment
Est. payment
$1,867/mo
Principal & interest
$1573
Property taxes
$265
HOA Fees
$29
Climate risks
Neighborhood: 31220
Nearby schools
GreatSchools rating
- 5/10Carter Elementary SchoolGrades: PK-5Distance: 3.8 mi
- 5/10Howard Middle SchoolGrades: 6-8Distance: 3.2 mi
- 5/10Howard High SchoolGrades: 9-12Distance: 3.2 mi
Schools provided by the listing agent
- Elementary: Bibb-Carter
- Middle: Bibb-Howard
- High: Bibb-Howard
Source: CGMLS. This data may not be complete. We recommend contacting the local school district to confirm school assignments for this home.
