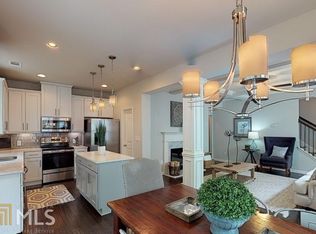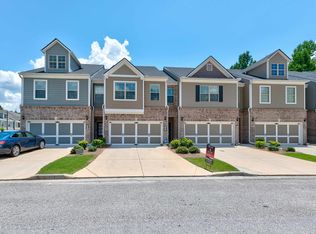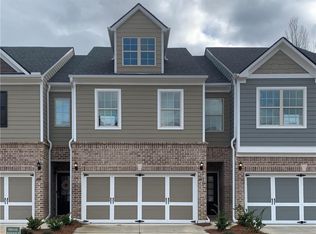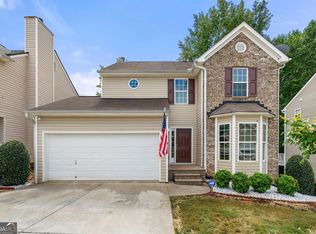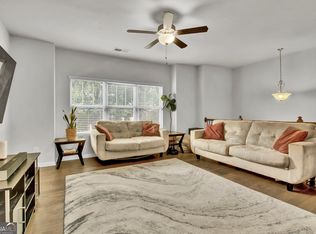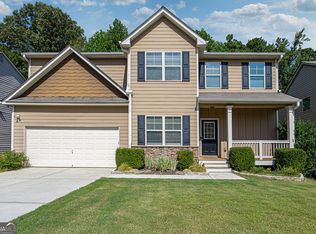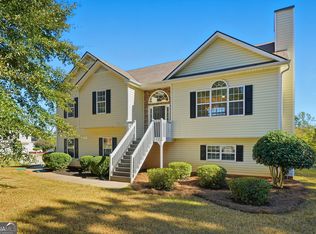Style, space, and unbeatable location come together in this impeccably maintained townhome in one of Hiram's most desirable communities! Just moments from the scenic Silver Comet Trail, this home offers the perfect blend of comfort, convenience, and low-maintenance living. Step inside to discover rich 5" hardwood floors, elegant coffered ceilings, and an open-concept layout that's perfect for entertaining. The chef's kitchen features granite countertops, stainless steel appliances, 42" cabinets, and designer lighting that adds a touch of sophistication. Upstairs, a spacious loft/rec area with hardwood floors offers the perfect flex space, while the primary suite invites you to relax with its tray ceiling, garden tub, tiled shower, and double vanities. Two generously sized guest rooms provide plenty of room for everyone. Enjoy your morning coffee or evening unwind in the private backyard, and take full advantage of the community pool, walking paths, and the peaceful, well-kept surroundings. With shopping, dining, and outdoor adventure all just minutes away, 208 Trailside Drive is more than a home; it's a lifestyle. Don't miss out, this one won't last long! This mortgage has the potential to be assumed at a very attractive rate. Please inquire for more details.
Active
Price cut: $2K (11/11)
$320,000
208 Trailside Way, Hiram, GA 30141
3beds
1,792sqft
Est.:
Townhouse
Built in 2019
2,178 Square Feet Lot
$319,700 Zestimate®
$179/sqft
$76/mo HOA
What's special
Walking pathsPrivate backyardStainless steel appliancesGranite countertopsCommunity poolGarden tubPrimary suite
- 161 days |
- 262 |
- 18 |
Zillow last checked: 8 hours ago
Listing updated: November 13, 2025 at 10:07pm
Listed by:
Andre Liscinsky 678-336-6614,
Coldwell Banker Realty,
Michael Martin 404-941-1140,
Coldwell Banker Realty
Source: GAMLS,MLS#: 10557324
Tour with a local agent
Facts & features
Interior
Bedrooms & bathrooms
- Bedrooms: 3
- Bathrooms: 3
- Full bathrooms: 2
- 1/2 bathrooms: 1
Rooms
- Room types: Den, Exercise Room, Foyer, Laundry
Heating
- Forced Air, Zoned
Cooling
- Central Air
Appliances
- Included: Dishwasher, Disposal, Dryer, Microwave, Refrigerator, Washer
- Laundry: Upper Level
Features
- Double Vanity, High Ceilings, Tray Ceiling(s), Walk-In Closet(s)
- Flooring: Carpet, Hardwood
- Windows: Double Pane Windows
- Basement: None
- Number of fireplaces: 1
- Fireplace features: Factory Built, Family Room
- Common walls with other units/homes: 2+ Common Walls
Interior area
- Total structure area: 1,792
- Total interior livable area: 1,792 sqft
- Finished area above ground: 1,792
- Finished area below ground: 0
Video & virtual tour
Property
Parking
- Total spaces: 2
- Parking features: Attached, Garage, Garage Door Opener
- Has attached garage: Yes
Features
- Levels: Two
- Stories: 2
- Patio & porch: Patio
- Fencing: Back Yard,Privacy
- Waterfront features: No Dock Or Boathouse
- Body of water: None
Lot
- Size: 2,178 Square Feet
- Features: Cul-De-Sac, Level, Private
Details
- Parcel number: 77422
Construction
Type & style
- Home type: Townhouse
- Architectural style: Brick Front
- Property subtype: Townhouse
- Attached to another structure: Yes
Materials
- Vinyl Siding
- Foundation: Slab
- Roof: Other
Condition
- Resale
- New construction: No
- Year built: 2019
Utilities & green energy
- Electric: 220 Volts
- Sewer: Public Sewer
- Water: Public
- Utilities for property: Cable Available, Electricity Available, High Speed Internet, Phone Available, Sewer Available, Underground Utilities, Water Available
Green energy
- Energy efficient items: Appliances
Community & HOA
Community
- Features: Clubhouse, Pool
- Subdivision: Seaboard Township
HOA
- Has HOA: Yes
- Services included: Other
- HOA fee: $912 annually
Location
- Region: Hiram
Financial & listing details
- Price per square foot: $179/sqft
- Tax assessed value: $315,520
- Annual tax amount: $3,202
- Date on market: 7/3/2025
- Cumulative days on market: 159 days
- Listing agreement: Exclusive Right To Sell
- Electric utility on property: Yes
Estimated market value
$319,700
$304,000 - $336,000
$1,962/mo
Price history
Price history
| Date | Event | Price |
|---|---|---|
| 11/11/2025 | Price change | $320,000-0.6%$179/sqft |
Source: | ||
| 9/29/2025 | Price change | $322,000-0.9%$180/sqft |
Source: | ||
| 8/8/2025 | Price change | $325,000-0.9%$181/sqft |
Source: | ||
| 7/31/2025 | Listed for sale | $328,000$183/sqft |
Source: | ||
| 7/29/2025 | Pending sale | $328,000$183/sqft |
Source: | ||
Public tax history
Public tax history
| Year | Property taxes | Tax assessment |
|---|---|---|
| 2025 | $3,139 -4% | $126,208 -2% |
| 2024 | $3,269 +1.6% | $128,720 +4.3% |
| 2023 | $3,218 +4.6% | $123,436 +16.6% |
Find assessor info on the county website
BuyAbility℠ payment
Est. payment
$1,926/mo
Principal & interest
$1535
Property taxes
$203
Other costs
$188
Climate risks
Neighborhood: 30141
Nearby schools
GreatSchools rating
- 5/10Hiram Elementary SchoolGrades: PK-5Distance: 0.2 mi
- 5/10P B Ritch Middle SchoolGrades: 6-8Distance: 2.5 mi
- 4/10Hiram High SchoolGrades: 9-12Distance: 1.2 mi
Schools provided by the listing agent
- Elementary: Hiram
- Middle: J A Dobbins
- High: Hiram
Source: GAMLS. This data may not be complete. We recommend contacting the local school district to confirm school assignments for this home.
- Loading
- Loading
