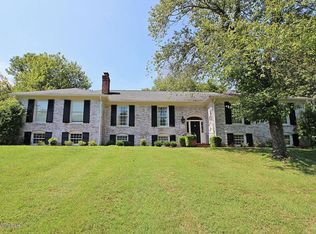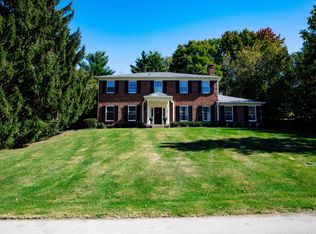Situated on one of the prettiest, safest, and most desirable tree-lined Indian Hills streets, this home has been lovingly cared for by the current owners. It isn't often you find a traditional two-story home with a finished walkout basement, a four-car attached garage all on 1 acre of land! Truly move-in ready. The elegant 25 ft-ceiling entry sets the tone for the rooms beyond. The stunning, made-for-entertaining, large and open kitchen has custom cabinets, granite counter tops, copper apron sink, dual islands, Viking 6-burner cooktop, Thermador refrigerator, double stainless GE wall ovens, 2 GE stainless microwaves and stainless dishwasher. There is also a wet bar with custom cabinetry, copper sink and beverage center. A second copper apron sink and butler's pantry is situated in the mud room. Adjoining the kitchen, the spacious light-filled family room features custom cabinetry, 25 ft. vaulted ceilings and plenty of room for large gatherings. Both the family and kitchen open onto a lovely paved terrace that is accessible from several vantage points on the first floor. A sunken formal dining room is adjacent to the study/office which has cherry-paneled built-in book shelves. There is another bonus room on the 1st floor off the kitchen and family room and is perfect for a children's playroom or craft room. Upstairs are 4 bedrooms and 3 full baths plus a large laundry room. The well-designed, master bath is a spa getaway that will not disappoint. The walk-out lower level has a 5th bedroom, wet bar, full bath, second office with multiple built-in cabinets, and children’s play/media room that open up to a pergola-covered patio. The basement also features a potential 6th bedroom/gym room and a large storage/inside handyman room with shelving. There is tremendous storage throughout the home with many fitted closets, basement storage options and mud room organization behind closed doors to minimize clutter! Replacement doors and windows including 3 sets of French doors to new brick patio 2013, new roof with 30-yr shingles 2009, new gutters/downspouts 2012, new fencing/landscaping 2017, Kitchen 2013, hardwood floors newly coated 2015, 2-zoned HVAC systems varying in age 2005-14. Too many updates to list here! The floor plan is perfect for entertaining and family living, and the location is private, yet neighborhood-friendly with many children on the street. Located in the prestigious and peaceful Country Club section of Indian Hills it is central to many schools, plentiful shopping and only minutes away from downtown.
This property is off market, which means it's not currently listed for sale or rent on Zillow. This may be different from what's available on other websites or public sources.


