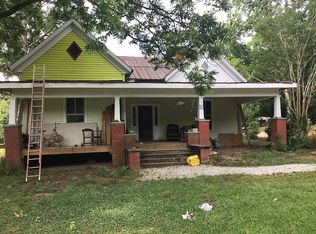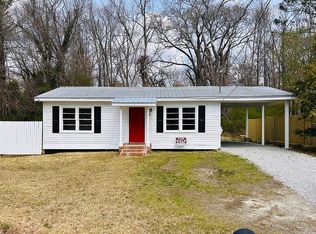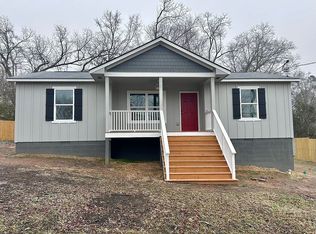Sold for $229,000
$229,000
208 Thornton St, Union Point, GA 30669
2beds
1,392sqft
Residential Home, Single Family Residence
Built in 1910
0.39 Acres Lot
$227,800 Zestimate®
$165/sqft
$1,128 Estimated rent
Home value
$227,800
Estimated sales range
Not available
$1,128/mo
Zestimate® history
Loading...
Owner options
Explore your selling options
What's special
Circa 1910, One of a kind craftsman cottage style home with 2BR/1BA. This homes historical integrity is uncompromised. The kitchen has with vinyl plank flooring, subway tile backsplash & solid surface countertops. Intricate detailing can be found throughout the home with wood floors, 12-paned windows, antique door knobs, picture molding, coffered ceilings & judges paneling in dining room, 3 painted brick fireplaces, 2 fireplaces have authentic gas coal “Evans Baskets”, plantation shutters & 12 ft ceilings throughout. Both bedrooms have fireplaces, closets, ceiling fans & easy access to bathroom with claw foot tub. Bathtub is believed to come from the old Biltmore hotel in Atlanta. HVAC was replaced in fall of 2020. The exterior of the home has a covered front porch great for a swing, screened back porch with Savannah-style brick stairs, fenced back yard, garage is rumored to have housed the first car in town. This home won 1st place in an "Architectural Competition" to convert a commercial building into a home back in the 1930’s.. Minutes to the Firefly Trail, Hart Farms with over 10 miles of hiking/biking trails for recreational use. Close to Lake Oconee.
Zillow last checked: 8 hours ago
Listing updated: May 21, 2025 at 12:51pm
Listed by:
Terri Thornton,
Coldwell Banker Lake Oconee
Source: LCBOR,MLS#: 68278
Facts & features
Interior
Bedrooms & bathrooms
- Bedrooms: 2
- Bathrooms: 1
- Full bathrooms: 1
Primary bedroom
- Features: Gas Coal Fireplace
- Level: First
Bedroom 2
- Features: Dbl. Closet, Built-In Shelving
- Level: First
Dining room
- Features: Coffered Ceilings
- Level: First
Kitchen
- Features: Gas Stove
- Level: First
Living room
- Features: Authentic Gas Coal Logs
- Level: First
Heating
- Natural Gas
Cooling
- Central Air, Heat Pump
Appliances
- Included: Dishwasher, Range, Refrigerator, Vent Hood, Stainless Steel Appliance(s), Gas Water Heater
- Laundry: First Level, Pantry Area With Cabinets
Features
- Built-in Features, Coffered Ceiling(s), Crown Molding, Pantry, Solid Surface Counters
- Flooring: Vinyl, Wood
- Doors: French Doors
- Windows: Window Treatments
- Basement: Partial
- Attic: Pull Down Stairs
- Has fireplace: Yes
- Fireplace features: Masonry
Interior area
- Total structure area: 1,392
- Total interior livable area: 1,392 sqft
Property
Parking
- Total spaces: 1
- Parking features: 1 Car Detached, Garage, Paved
- Garage spaces: 1
- Has uncovered spaces: Yes
Features
- Levels: One
- Stories: 1
- Patio & porch: Covered Porch, Screened Porch
- Exterior features: Walkways
- Fencing: Partial
- Has view: Yes
- View description: None
- Waterfront features: None, Lake Access (None), No Seawall
Lot
- Size: 0.39 Acres
- Features: City Lot
- Topography: Gentle Slope
Details
- Additional structures: Shed(s)
- Parcel number: U0800001120
- Zoning description: Residential
- Special conditions: Standard
- Other equipment: Satellite Dish
Construction
Type & style
- Home type: SingleFamily
- Architectural style: Cottage,Craftsman
- Property subtype: Residential Home, Single Family Residence
Materials
- Brick, Wood Siding
- Foundation: Crawl Space
- Roof: Asphalt/Comp Shingle
Condition
- New construction: No
- Year built: 1910
Utilities & green energy
- Gas: Natural
- Sewer: City
- Water: City
- Utilities for property: Cable Connected
Community & neighborhood
Security
- Security features: Security System
Community
- Community features: Walking Trails, No Golf Membership
Location
- Region: Union Point
- Subdivision: UNION POINT
HOA & financial
HOA
- Has HOA: No
Other
Other facts
- Listing agreement: Exclusive Right To Sell
- Price range: $229K - $229K
Price history
| Date | Event | Price |
|---|---|---|
| 5/21/2025 | Sold | $229,000-6.3%$165/sqft |
Source: | ||
| 4/30/2025 | Pending sale | $244,500$176/sqft |
Source: | ||
| 4/4/2025 | Listed for sale | $244,500+22.3%$176/sqft |
Source: | ||
| 3/18/2022 | Sold | $199,900$144/sqft |
Source: | ||
| 2/22/2022 | Contingent | $199,900$144/sqft |
Source: | ||
Public tax history
| Year | Property taxes | Tax assessment |
|---|---|---|
| 2024 | $1,936 +1% | $81,920 +5.5% |
| 2023 | $1,917 +7.9% | $77,680 +17.8% |
| 2022 | $1,777 +9.6% | $65,960 +11.4% |
Find assessor info on the county website
Neighborhood: 30669
Nearby schools
GreatSchools rating
- 8/10Greene County Primary SchoolGrades: PK-3Distance: 0.8 mi
- 4/10Anita White Carson Middle SchoolGrades: 4-8Distance: 7.3 mi
- 4/10Greene County High SchoolGrades: 9-12Distance: 7.3 mi
Get pre-qualified for a loan
At Zillow Home Loans, we can pre-qualify you in as little as 5 minutes with no impact to your credit score.An equal housing lender. NMLS #10287.


