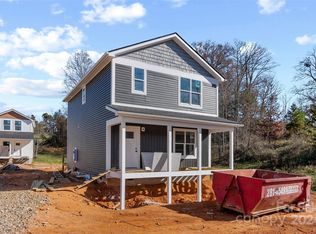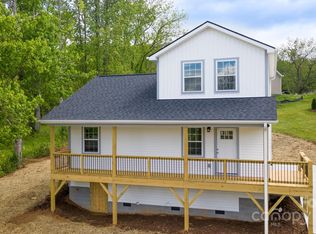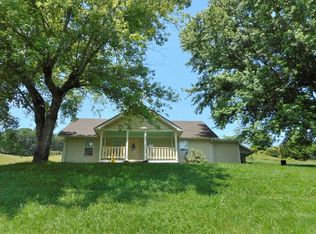Closed
$379,000
208 Sycamore Farm Rd, Leicester, NC 28748
3beds
1,493sqft
Single Family Residence
Built in 2025
0.63 Acres Lot
$371,900 Zestimate®
$254/sqft
$2,302 Estimated rent
Home value
$371,900
$342,000 - $405,000
$2,302/mo
Zestimate® history
Loading...
Owner options
Explore your selling options
What's special
The final of 3 new homes conveniently located just off New Leicester Hwy. This new construction home is move in ready and features 3 bedroom and 2.5 baths. Main level has an open design with a spacious living area, complete with gas log fireplace and ceiling fan. The kitchen has a full compliment of new stainless appliances, plenty of granite top counter space, panty and is open to the dining area. Electric dryer and washer hookup off kitchen. The kitchen also opens to the back deck and yard, making grilling out convenient. Half bath is located on main. Upstairs you will find the Primary Bedroom with vaulted ceilings, walk-in closet and en-suite bath with dual vanity and tub/shower with tile surround. Two additional spacious bedrooms and a full bath are also located upstairs. This home is ready for it's first owner - Make sure and see the property video here: https://www.dropbox.com/scl/fi/lypxz9vhnkx4a7ebzuxwt/208-Sycamore-Farm-Rd-Leicester-NC.mp4?rlkey=l644hiatlvtj37hwneg09nn2y&raw=1
Zillow last checked: 8 hours ago
Listing updated: August 20, 2025 at 09:39am
Listing Provided by:
David Plyler davidplyler@lussorealty.com,
Lusso Realty
Bought with:
Alessa LeSar
Nexus Realty LLC
Source: Canopy MLS as distributed by MLS GRID,MLS#: 4237667
Facts & features
Interior
Bedrooms & bathrooms
- Bedrooms: 3
- Bathrooms: 3
- Full bathrooms: 2
- 1/2 bathrooms: 1
Primary bedroom
- Level: Upper
Bedroom s
- Level: Upper
Bedroom s
- Level: Upper
Bathroom half
- Level: Main
Bathroom full
- Level: Upper
Bathroom full
- Level: Upper
Dining area
- Level: Main
Kitchen
- Level: Main
Laundry
- Level: Main
Living room
- Level: Main
Heating
- Heat Pump
Cooling
- Ceiling Fan(s), Central Air, Heat Pump
Appliances
- Included: Dishwasher, Electric Oven, Electric Range, Electric Water Heater, Microwave, Refrigerator
- Laundry: Electric Dryer Hookup, Main Level, Washer Hookup
Features
- Open Floorplan, Walk-In Closet(s)
- Flooring: Laminate, Tile
- Has basement: No
- Fireplace features: Gas Log, Living Room
Interior area
- Total structure area: 1,493
- Total interior livable area: 1,493 sqft
- Finished area above ground: 1,493
- Finished area below ground: 0
Property
Parking
- Parking features: Driveway, Shared Driveway
- Has uncovered spaces: Yes
Features
- Levels: Two
- Stories: 2
- Patio & porch: Deck, Front Porch
Lot
- Size: 0.63 Acres
- Features: Level
Details
- Parcel number: 970162531900000
- Zoning: R-3
- Special conditions: Standard
- Horse amenities: None
Construction
Type & style
- Home type: SingleFamily
- Architectural style: Traditional
- Property subtype: Single Family Residence
Materials
- Vinyl
- Foundation: Crawl Space
Condition
- New construction: Yes
- Year built: 2025
Details
- Builder name: Lusk Construction
Utilities & green energy
- Sewer: Septic Installed
- Water: Well
- Utilities for property: Electricity Connected
Community & neighborhood
Security
- Security features: Carbon Monoxide Detector(s), Smoke Detector(s)
Location
- Region: Leicester
- Subdivision: None
Other
Other facts
- Listing terms: Cash,Conventional,FHA,USDA Loan,VA Loan
- Road surface type: Asphalt, Gravel
Price history
| Date | Event | Price |
|---|---|---|
| 8/19/2025 | Sold | $379,000$254/sqft |
Source: | ||
| 6/27/2025 | Price change | $379,000-0.8%$254/sqft |
Source: | ||
| 6/15/2025 | Price change | $382,000-0.5%$256/sqft |
Source: | ||
| 5/12/2025 | Price change | $384,000-2.5%$257/sqft |
Source: | ||
| 4/23/2025 | Listed for sale | $394,000$264/sqft |
Source: | ||
Public tax history
| Year | Property taxes | Tax assessment |
|---|---|---|
| 2025 | $1,181 | $172,000 |
Find assessor info on the county website
Neighborhood: 28748
Nearby schools
GreatSchools rating
- 5/10Leicester ElementaryGrades: PK-4Distance: 1.5 mi
- 6/10Clyde A Erwin Middle SchoolGrades: 7-8Distance: 4 mi
- 3/10Clyde A Erwin HighGrades: PK,9-12Distance: 3.9 mi
Schools provided by the listing agent
- Elementary: Leicester/Eblen
- Middle: Clyde A Erwin
- High: Clyde A Erwin
Source: Canopy MLS as distributed by MLS GRID. This data may not be complete. We recommend contacting the local school district to confirm school assignments for this home.

Get pre-qualified for a loan
At Zillow Home Loans, we can pre-qualify you in as little as 5 minutes with no impact to your credit score.An equal housing lender. NMLS #10287.
Sell for more on Zillow
Get a free Zillow Showcase℠ listing and you could sell for .
$371,900
2% more+ $7,438
With Zillow Showcase(estimated)
$379,338

