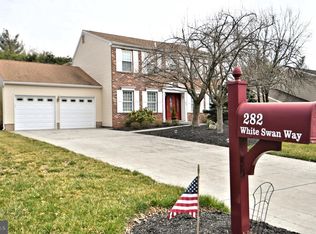Come see this lovely center hall colonial located on a lush landscaped corner lot in desirable Swan Pointe Development. Distinctive floorplan offers five bedrooms, three full baths, granite kitchen, hardwood floors, loads of windows, and vaulted family room. Etched leaded glass door entry leads to gleaming wood floors in living, dining, family rooms. Quality Murray Feiss ceiling lighting fixtures and ceiling fans throughout. The custom kitchen has rich oak cabinets, matching appliance panels, stainless elec range, built-in micro, granite, and display cabinets facing the breakfast room. Pella doors then lead out to a south facing tiered deck adorned with flora, with built-in bench seating and views to the open yard. The family room is a focal point with a vaulted ceiling, skylights, a brick wood burning fireplace and exit to deck. There is separate laundry room with ample storage and Miele washer and dryer. Upstairs, enter the double-doors to the master BR with walk-in closet and private bath (jetted tub). BR #5 (Bonus Room or In-Law) is on the first floor with an outside exit nearby. Fin. basement is a WOW with temp-controlled wine room, exercise, office, & mega storage. Blue Ribbon Neshaminy School district, located minutes from the I-95 corridor making Princeton, Philadelphia and even New York an easy commute. 2020-06-19
This property is off market, which means it's not currently listed for sale or rent on Zillow. This may be different from what's available on other websites or public sources.
