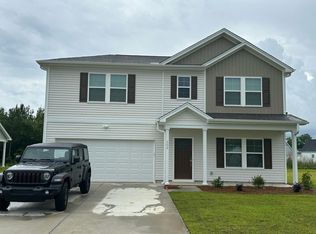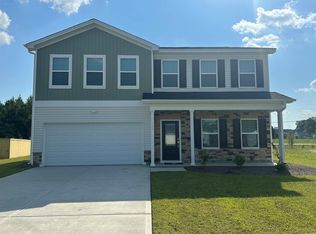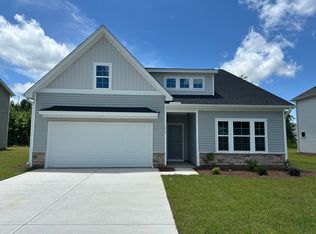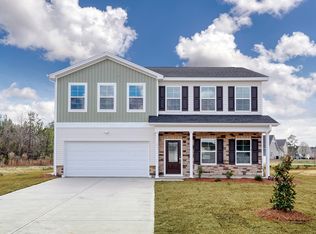The Russell is a stunning two-story home that is the perfect blend of comfort and functionality, featuring four spacious bedrooms, two-and-one-half baths, and a dedicated front office that is ideal for remote work or studying. As you step inside, you are welcomed by an inviting foyer that leads to an open-concept area, complete with a modern kitchen, a large great room, and a bright dining space, perfect for entertaining. Upstairs, the primary suite boasts a luxurious en-suite bath and two walk-in closets. Three additional bedrooms, all with walk-in closets, provide ample space for visitors. The spacious loft can serve as a second living area or a game room. With stylish finishes, generous storage, and a well-designed layout, this home is a perfect sanctuary for any lifestyle!
This property is off market, which means it's not currently listed for sale or rent on Zillow. This may be different from what's available on other websites or public sources.




