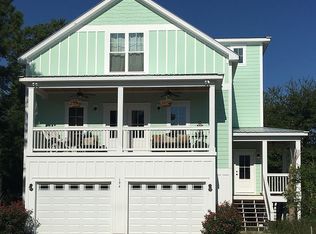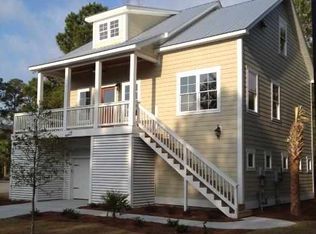Sold for $591,760
$591,760
208 Summer Wind Loop, Murrells Inlet, SC 29576
4beds
2,050sqft
Single Family Residence
Built in 2014
7,840.8 Square Feet Lot
$591,700 Zestimate®
$289/sqft
$2,191 Estimated rent
Home value
$591,700
$562,000 - $621,000
$2,191/mo
Zestimate® history
Loading...
Owner options
Explore your selling options
What's special
**Murrells Inlet Marshwalk area .**PREMIUM MURRELLS INLET LIVING WITH DUAL MASTER SUITES** *.Discover luxury and convenience in this beautifully upgraded 4-bedroom, 3- Full bathroom home in the sought-after South Bay Village neighborhood. This exceptional property features two master suites, including a separate mother-in-law suite for versatile living arrangements. Elegance abounds with real hardwood and tile flooring throughout, complemented by stunning granite countertops in all kitchen and bathroom spaces. The home kincludes an attached 2-car garage plus a bonus storage unit under the side balcony—perfect for golf cart parking. The unbeatable location puts you less than 1 mile from the famous Murrells Inlet Marshwalk. You'll enjoy minutes to the public boat landing, beaches, local dining, and shopping options throughout the area. Enjoy the coastal lifestyle at its finest with easy golf cart access to all of Murrells Inlet's attractions. This rare opportunity combines upscale finishes with the area's most coveted location. Schedule your private showing today! Location location location great beautiful home. All upgraded , two master suites , mother in law sweet. , 4 bedrooms & 3 full bathrooms , real hardwood floors and tile floors and granite countertops throughout the house. Outside attached storage unit under side balcony could be a golf car parking garage .& 2 car garage. South Bay Village neighborhood is conveniently located less than a mile to the Murrells Inlet Marshwalk, It's an easy walk or golf cart ride to anywhere in Murrells Inlet. Just minutes away from the beach,public boat landing, shops, great local seafood restaurants and Beaches. , as the Crow flies
Zillow last checked: 8 hours ago
Listing updated: January 05, 2026 at 03:23pm
Listed by:
Dave S Crow 843-997-2769,
Norwood Realty of Surfside Beach,
Lindsay D Pinkos 843-304-8860,
Norwood Realty of Surfside Beach
Bought with:
Russell L Mayfield, 142124
Real Broker, LLC
Source: CCAR,MLS#: 2506973 Originating MLS: Coastal Carolinas Association of Realtors
Originating MLS: Coastal Carolinas Association of Realtors
Facts & features
Interior
Bedrooms & bathrooms
- Bedrooms: 4
- Bathrooms: 3
- Full bathrooms: 3
Primary bedroom
- Features: Ceiling Fan(s), Linen Closet, Main Level Master, Walk-In Closet(s)
- Level: First
- Dimensions: 17 X 15
Bedroom 1
- Level: First
- Dimensions: 16 X 12
Bedroom 2
- Level: Second
- Dimensions: 12 X 11
Bedroom 3
- Level: Second
- Dimensions: 17 X 12
Primary bathroom
- Features: Dual Sinks, Garden Tub/Roman Tub, Separate Shower
Dining room
- Features: Tray Ceiling(s), Separate/Formal Dining Room, Kitchen/Dining Combo
- Dimensions: 12 X 11
Family room
- Features: Ceiling Fan(s)
Great room
- Dimensions: 16 X 12
Kitchen
- Features: Breakfast Bar, Breakfast Area, Pantry, Stainless Steel Appliances, Solid Surface Counters
- Dimensions: 15 X 11
Living room
- Features: Tray Ceiling(s), Ceiling Fan(s)
- Dimensions: 18 X 17
Other
- Features: Bedroom on Main Level, Game Room, In-Law Floorplan, Library, Other
Heating
- Electric, Gas
Appliances
- Included: Dishwasher, Disposal, Microwave, Range, Refrigerator
Features
- Other, Split Bedrooms, Workshop, Breakfast Bar, Bedroom on Main Level, Breakfast Area, In-Law Floorplan, Stainless Steel Appliances, Solid Surface Counters
- Flooring: Tile, Wood
- Doors: Insulated Doors
Interior area
- Total structure area: 2,130
- Total interior livable area: 2,050 sqft
Property
Parking
- Total spaces: 6
- Parking features: Attached, Garage, Two Car Garage, Golf Cart Garage, Garage Door Opener
- Attached garage spaces: 2
Features
- Levels: Two
- Stories: 2
- Patio & porch: Balcony, Rear Porch, Deck, Front Porch, Patio
- Exterior features: Balcony, Deck, Fence, Sprinkler/Irrigation, Porch, Patio, Storage
Lot
- Size: 7,840 sqft
- Features: Corner Lot, Rectangular, Rectangular Lot
Details
- Additional parcels included: ,
- Parcel number: 4101200530218
- Zoning: res
- Special conditions: None
Construction
Type & style
- Home type: SingleFamily
- Architectural style: Raised Beach
- Property subtype: Single Family Residence
Materials
- Wood Frame
- Foundation: Raised, Slab
Condition
- Resale
- Year built: 2014
Utilities & green energy
- Water: Public
- Utilities for property: Cable Available, Electricity Available, Natural Gas Available, Other, Phone Available, Sewer Available, Underground Utilities, Water Available
Green energy
- Energy efficient items: Doors, Windows
Community & neighborhood
Security
- Security features: Smoke Detector(s)
Community
- Community features: Golf Carts OK, Other, Long Term Rental Allowed
Location
- Region: Murrells Inlet
- Subdivision: South Bay Village
HOA & financial
HOA
- Has HOA: Yes
- HOA fee: $115 monthly
- Amenities included: Owner Allowed Golf Cart, Owner Allowed Motorcycle, Other, Pet Restrictions
- Services included: Common Areas
Other
Other facts
- Listing terms: Cash,Conventional,FHA,VA Loan
Price history
| Date | Event | Price |
|---|---|---|
| 1/5/2026 | Sold | $591,760-8.1%$289/sqft |
Source: | ||
| 11/8/2025 | Contingent | $644,000$314/sqft |
Source: | ||
| 8/28/2025 | Price change | $644,000-0.2%$314/sqft |
Source: | ||
| 8/12/2025 | Listed for sale | $645,000$315/sqft |
Source: | ||
| 8/3/2025 | Contingent | $645,000$315/sqft |
Source: | ||
Public tax history
| Year | Property taxes | Tax assessment |
|---|---|---|
| 2024 | $1,455 +5.9% | $11,840 |
| 2023 | $1,374 +21.9% | $11,840 |
| 2022 | $1,127 +3.4% | $11,840 +0% |
Find assessor info on the county website
Neighborhood: 29576
Nearby schools
GreatSchools rating
- 8/10Waccamaw Intermediate SchoolGrades: 4-6Distance: 5.2 mi
- 10/10Waccamaw Middle SchoolGrades: 7-8Distance: 4.8 mi
- 8/10Waccamaw High SchoolGrades: 9-12Distance: 8.7 mi
Schools provided by the listing agent
- Elementary: Waccamaw Elementary School
- Middle: Waccamaw Middle School
- High: Waccamaw High School
Source: CCAR. This data may not be complete. We recommend contacting the local school district to confirm school assignments for this home.
Get pre-qualified for a loan
At Zillow Home Loans, we can pre-qualify you in as little as 5 minutes with no impact to your credit score.An equal housing lender. NMLS #10287.
Sell with ease on Zillow
Get a Zillow Showcase℠ listing at no additional cost and you could sell for —faster.
$591,700
2% more+$11,834
With Zillow Showcase(estimated)$603,534

