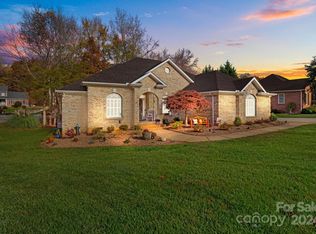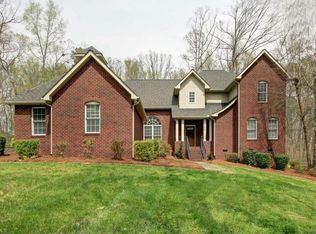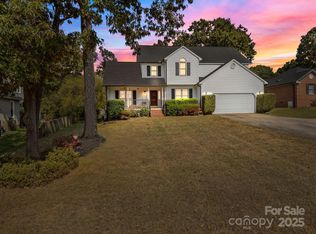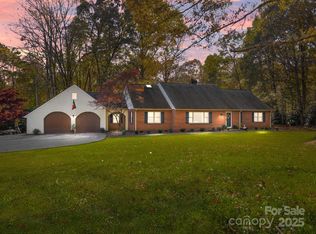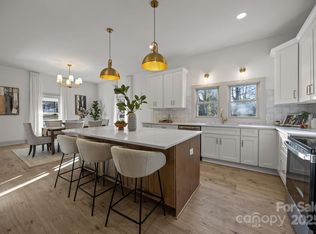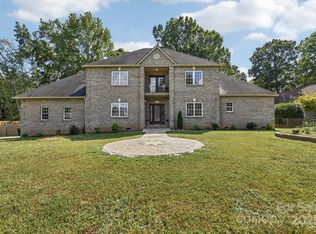Motivated Seller – $90K Price Reduction! Buyer’s Agent Welcome! This beautifully maintained 4–5 bedroom, 3-bath home offers the perfect blend of indoor comfort and resort-style outdoor living. The backyard is a true oasis, designed for staycations and entertaining. Enjoy an in-ground pool, oversized hot tub, cozy fire pit, custom arbor, covered patio, and ambient lighting that creates a magical atmosphere for evening gatherings or quiet relaxation.
Inside, the main level features an updated kitchen with custom pull-out cabinetry, tile backsplash, under- and over-cabinet lighting, and designer finishes throughout. The open-concept layout includes a split-bedroom floor plan, a spacious living room with vaulted ceilings and a gas log fireplace, and a formal dining room that easily doubles as a home office. Step out onto the Trex deck with its own arbor and take in serene views of your private backyard retreat.The finished basement offers incredible versatility with a massive entertainment area, an additional bedroom, full bath, bonus room (ideal as a 5th bedroom or home gym), plus generous storage space. A stand-up crawl space with built-in workbench provides convenient storage for tools and yard equipment.
Don't miss this exceptional home—schedule your private showing today!
Under contract-no show
Price cut: $5K (11/15)
$520,000
208 Stone Ridge Dr, Salisbury, NC 28146
4beds
3,461sqft
Est.:
Single Family Residence
Built in 1996
0.49 Acres Lot
$517,000 Zestimate®
$150/sqft
$15/mo HOA
What's special
Gas log fireplaceIn-ground poolFinished basementDesigner finishesBonus roomOversized hot tubCustom arbor
- 227 days |
- 97 |
- 0 |
Zillow last checked: 8 hours ago
Listing updated: November 28, 2025 at 09:28am
Listing Provided by:
Scott Baker southeastteam@trelora.com,
Trelora Realty INC
Source: Canopy MLS as distributed by MLS GRID,MLS#: 4259618
Facts & features
Interior
Bedrooms & bathrooms
- Bedrooms: 4
- Bathrooms: 3
- Full bathrooms: 3
- Main level bedrooms: 3
Primary bedroom
- Features: En Suite Bathroom
- Level: Main
Bedroom s
- Level: Main
Bedroom s
- Level: Main
Bedroom s
- Level: Basement
Bathroom full
- Features: Whirlpool
- Level: Main
Bathroom full
- Level: Main
Bathroom full
- Level: Basement
Dining room
- Level: Main
Kitchen
- Level: Main
Laundry
- Level: Main
Living room
- Level: Main
Media room
- Level: Main
Office
- Level: Basement
Utility room
- Features: Attic Other
- Level: Main
Heating
- Forced Air, Heat Pump, Natural Gas, Zoned
Cooling
- Central Air, Zoned
Appliances
- Included: Dishwasher, Disposal, Dryer, Microwave, Refrigerator with Ice Maker, Washer
- Laundry: Electric Dryer Hookup, Main Level, Porch, Washer Hookup
Features
- Kitchen Island, Walk-In Closet(s), Whirlpool
- Flooring: Tile, Wood
- Basement: Partially Finished
Interior area
- Total structure area: 2,121
- Total interior livable area: 3,461 sqft
- Finished area above ground: 2,121
- Finished area below ground: 1,340
Video & virtual tour
Property
Parking
- Total spaces: 2
- Parking features: Driveway, Attached Garage, Other - See Remarks, Garage on Main Level
- Attached garage spaces: 2
- Has uncovered spaces: Yes
Features
- Levels: One
- Stories: 1
- Patio & porch: Covered, Porch
- Pool features: In Ground
- Has spa: Yes
- Spa features: Heated
- Fencing: Fenced
Lot
- Size: 0.49 Acres
- Dimensions: 329.19 x 110.08
Details
- Parcel number: 064C168
- Zoning: Res
- Special conditions: Standard
Construction
Type & style
- Home type: SingleFamily
- Property subtype: Single Family Residence
Materials
- Brick Partial, Vinyl
- Roof: Composition
Condition
- New construction: No
- Year built: 1996
Utilities & green energy
- Sewer: Public Sewer
- Water: City
- Utilities for property: Cable Available
Community & HOA
Community
- Subdivision: Stone Ridge
HOA
- Has HOA: Yes
- HOA fee: $15 monthly
- HOA name: Stone Ridge
Location
- Region: Salisbury
Financial & listing details
- Price per square foot: $150/sqft
- Tax assessed value: $506,421
- Annual tax amount: $6,305
- Date on market: 5/23/2025
- Cumulative days on market: 227 days
- Listing terms: Cash,Conventional,FHA,VA Loan
- Road surface type: Brick, Other
Estimated market value
$517,000
$491,000 - $543,000
$2,844/mo
Price history
Price history
| Date | Event | Price |
|---|---|---|
| 11/28/2025 | Pending sale | $520,000$150/sqft |
Source: | ||
| 11/15/2025 | Price change | $520,000-1%$150/sqft |
Source: | ||
| 10/3/2025 | Price change | $525,000-1.9%$152/sqft |
Source: | ||
| 9/8/2025 | Price change | $535,000-0.9%$155/sqft |
Source: | ||
| 9/3/2025 | Price change | $540,000-3.6%$156/sqft |
Source: | ||
Public tax history
Public tax history
| Year | Property taxes | Tax assessment |
|---|---|---|
| 2025 | $6,305 | $506,421 |
| 2024 | $6,305 +4.1% | $506,421 |
| 2023 | $6,057 +54% | $506,421 +77.3% |
Find assessor info on the county website
BuyAbility℠ payment
Est. payment
$2,976/mo
Principal & interest
$2484
Property taxes
$295
Other costs
$197
Climate risks
Neighborhood: 28146
Nearby schools
GreatSchools rating
- 1/10Elizabeth Duncan Koontz Elementary SchoolGrades: PK-5Distance: 1.5 mi
- 1/10Charles C Erwin Middle SchoolGrades: 6-8Distance: 3.8 mi
- 4/10East Rowan High SchoolGrades: 9-12Distance: 3.9 mi
Schools provided by the listing agent
- Elementary: Elizabeth Koontz
- High: East Rowan
Source: Canopy MLS as distributed by MLS GRID. This data may not be complete. We recommend contacting the local school district to confirm school assignments for this home.
- Loading
