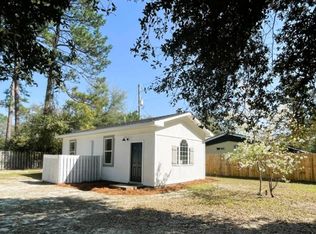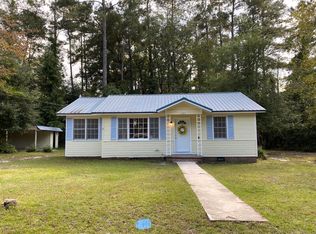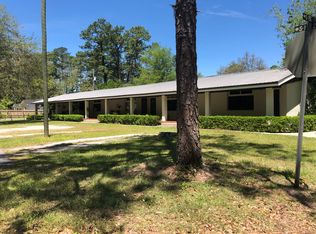Closed
$265,000
208 State St, Walterboro, SC 29488
3beds
1,452sqft
Single Family Residence
Built in 1975
0.34 Acres Lot
$262,100 Zestimate®
$183/sqft
$1,775 Estimated rent
Home value
$262,100
$249,000 - $275,000
$1,775/mo
Zestimate® history
Loading...
Owner options
Explore your selling options
What's special
TOTALLY RENOVATED!!! TURNKEY READY!! ALL the details you've been Seeking, is JUST Waiting for YOU at 208 State Street! The main house has all the original hard wood floors, flowing into the Inviting Living Room which has an adjoining side porch, through to the Two Bedrooms into a Brand New Spacious Eat-in Kitchen featuring a Corner Bench, Brand New Kitchen Cabinets and Granite Counter Tops, with Sleek New Stainless Appliances. The Main Bathroom features a Brand-New Bathroom Vanity Cabinet, Water Efficient Flushing System, New Wall Mounted Mirror, and Light Feature. Off the Kitchen is a Walk-through Laundry Room that goes out onto YOUR NEW Large and Spacious Brand New Side Porch, Great for Entertaining Family and Friends. The Main House features Brand New Shingles, all NEW Plumbing,Electrical, Ventilation Duct Work, Light Fixtures, Ceiling Fans, Interior Doors, New Rinnai Tankless Water Heater and a Brand New HVAC unit. The Secondary Guest Home-Apartment (rental potential to off set your mortgage)-Detached Home Office-Outdoor Entertainment Area- Mother-in- Law Suite- YOU DECIDE! New Energy Efficient Duct-less HVAC unit, New Shingles, New Hot Water Heater, New Kitchen Cabinets and Granite Counter Tops, All New Stainless Appliances, Bathroom Vanity Cabinet, Walk-In Shower, New Over Head Recess Lightning, Ceiling Fans, and an area to house YOUR Stack-able Washer Dryer. Schedule a Showing Today, this TOTALLY RENOVATED HOME with the Advantage of having a Secondary Home-Apartment-(rental potential to off set your mortgage)-Detached Home Office-Outdoor Entertainment Area- Mother-in- Law Suite- This PROPERTY HAS IT ALL! Don't Waste Time. CALL ME TODAY!!
Zillow last checked: 8 hours ago
Listing updated: June 22, 2023 at 06:10pm
Listed by:
All Country Real Estate, LLC
Bought with:
All Country Real Estate, LLC
Source: CTMLS,MLS#: 23005189
Facts & features
Interior
Bedrooms & bathrooms
- Bedrooms: 3
- Bathrooms: 2
- Full bathrooms: 2
Heating
- Electric
Cooling
- Central Air, Other
Appliances
- Laundry: Electric Dryer Hookup, Washer Hookup, Laundry Room
Features
- Ceiling - Smooth, High Ceilings, See Remarks, Walk-In Closet(s), Ceiling Fan(s), Eat-in Kitchen, Other
- Flooring: Luxury Vinyl, Wood
- Has fireplace: No
Interior area
- Total structure area: 1,452
- Total interior livable area: 1,452 sqft
Property
Parking
- Parking features: Off Street
Features
- Levels: One
- Stories: 1
- Entry location: Ground Level
- Patio & porch: Deck, Patio, Covered, Front Porch, Porch
- Exterior features: Stoop
- Fencing: Partial,Privacy
Lot
- Size: 0.34 Acres
- Dimensions: 100 x 150 x 100 x 150
- Features: 0 - .5 Acre, Level
Details
- Additional structures: Guest House
- Parcel number: 1471500022000
Construction
Type & style
- Home type: SingleFamily
- Architectural style: Cottage,Craftsman
- Property subtype: Single Family Residence
Materials
- Wood Siding
- Foundation: Crawl Space, Slab
- Roof: Architectural
Condition
- New construction: No
- Year built: 1975
Utilities & green energy
- Sewer: Public Sewer
- Water: Public
- Utilities for property: City of Walterboro, Dominion Energy
Green energy
- Energy efficient items: HVAC
Community & neighborhood
Community
- Community features: Trash
Location
- Region: Walterboro
- Subdivision: Oaklawn
Other
Other facts
- Listing terms: Cash,Conventional,USDA Loan,VA Loan
Price history
| Date | Event | Price |
|---|---|---|
| 9/19/2025 | Listing removed | $1,450$1/sqft |
Source: Zillow Rentals Report a problem | ||
| 9/10/2025 | Listing removed | $269,000$185/sqft |
Source: | ||
| 9/5/2025 | Listed for rent | $1,450+1.8%$1/sqft |
Source: Zillow Rentals Report a problem | ||
| 7/11/2025 | Listed for sale | $269,000-1.5%$185/sqft |
Source: | ||
| 7/8/2025 | Listing removed | $273,000$188/sqft |
Source: | ||
Public tax history
| Year | Property taxes | Tax assessment |
|---|---|---|
| 2024 | $5,461 +19.7% | $254,300 +12.9% |
| 2023 | $4,561 +396.5% | $225,200 +429.9% |
| 2022 | $919 -45.6% | $42,500 |
Find assessor info on the county website
Neighborhood: 29488
Nearby schools
GreatSchools rating
- 5/10Forest Hills Elementary SchoolGrades: 1-5Distance: 0.7 mi
- 2/10Colleton County MiddleGrades: 6-8Distance: 2.3 mi
- 2/10Colleton County High SchoolGrades: 9-12Distance: 2.3 mi
Schools provided by the listing agent
- Elementary: Forest Hills
- Middle: Colleton
- High: Colleton
Source: CTMLS. This data may not be complete. We recommend contacting the local school district to confirm school assignments for this home.
Get pre-qualified for a loan
At Zillow Home Loans, we can pre-qualify you in as little as 5 minutes with no impact to your credit score.An equal housing lender. NMLS #10287.


