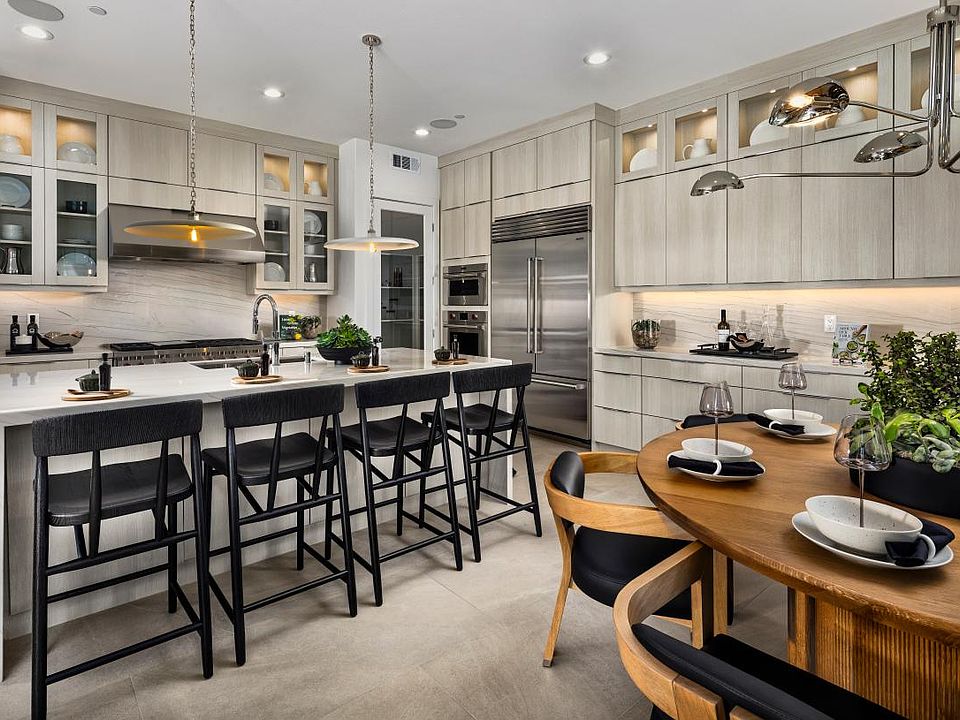Welcome to Elevate, an exceptional new community in Great Park Neighborhoods, Irvine! Prime cul-de-sac location with a generously sized driveway for added privacy and parking.This stunning Avelina floor plan offers 5 bedrooms, 5 baths, and 3,411 sq. ft. of luxurious living space. Upon entry, you’re greeted by an impressive 30' foyer leading to a spacious great room with soaring 20' ceilings. The gourmet kitchen features WOLF appliances, a Sub-Zero refrigerator, and designer-selected finishes. With its thoughtfully designed layout, this home provides ample space for entertaining and everyday living. Located near top-rated Cadence Park School (K-8) and Portola High School, and adjacent to the new Great Park Framework with trails, lakes, and more, this home combines style, convenience, and an unbeatable location. Photos provided are of the model home, actual home is under construction.
New construction
$3,163,000
208 Stage, Irvine, CA 92618
5beds
3,411sqft
Single Family Residence
Built in 2025
5,199 sqft lot
$3,113,900 Zestimate®
$927/sqft
$260/mo HOA
What's special
Gourmet kitchenWolf appliancesCul-de-sac locationThoughtfully designed layoutSpacious great roomGenerously sized drivewaySub-zero refrigerator
- 41 days
- on Zillow |
- 403 |
- 17 |
Zillow last checked: 7 hours ago
Listing updated: June 18, 2025 at 05:30pm
Listing Provided by:
Jennifer Robertson DRE #01433352 866-232-1631,
Toll Brothers Real Estate, Inc
Source: CRMLS,MLS#: OC25108861 Originating MLS: California Regional MLS
Originating MLS: California Regional MLS
Travel times
Facts & features
Interior
Bedrooms & bathrooms
- Bedrooms: 5
- Bathrooms: 5
- Full bathrooms: 5
- Main level bathrooms: 1
- Main level bedrooms: 1
Rooms
- Room types: Foyer, Great Room, Kitchen, Laundry, Loft, Primary Bedroom, Other, Pantry, Dining Room
Primary bedroom
- Features: Primary Suite
Bathroom
- Features: Bathroom Exhaust Fan, Bathtub, Closet, Dual Sinks, Enclosed Toilet, Quartz Counters, Separate Shower, Tub Shower
Kitchen
- Features: Walk-In Pantry
Other
- Features: Walk-In Closet(s)
Pantry
- Features: Walk-In Pantry
Heating
- Central
Cooling
- Central Air
Appliances
- Included: Gas Oven, Gas Range, Microwave, Refrigerator, Range Hood, Water Heater
- Laundry: Gas Dryer Hookup, Inside, Laundry Room
Features
- Balcony, Separate/Formal Dining Room, High Ceilings, Open Floorplan, Quartz Counters, Recessed Lighting, Two Story Ceilings, Unfurnished, Wired for Data, Wired for Sound, Entrance Foyer, Loft, Primary Suite, Walk-In Pantry, Walk-In Closet(s)
- Doors: Sliding Doors
- Windows: Double Pane Windows
- Has fireplace: No
- Fireplace features: None
- Common walls with other units/homes: No Common Walls
Interior area
- Total interior livable area: 3,411 sqft
Video & virtual tour
Property
Parking
- Total spaces: 2
- Parking features: Driveway, Garage, Garage Door Opener, Paved
- Attached garage spaces: 2
Features
- Levels: Three Or More
- Stories: 3
- Entry location: Front
- Patio & porch: Deck, Front Porch
- Pool features: Community, Association
- Fencing: Block,New Condition
- Has view: Yes
- View description: None
Lot
- Size: 5,199 sqft
- Features: 0-1 Unit/Acre, No Landscaping
Details
- Zoning: RES
- Special conditions: Standard
Construction
Type & style
- Home type: SingleFamily
- Architectural style: See Remarks
- Property subtype: Single Family Residence
Materials
- Stucco
- Foundation: Slab
Condition
- Under Construction
- New construction: Yes
- Year built: 2025
Details
- Builder model: Melina
- Builder name: Toll Brothers
Utilities & green energy
- Electric: Electricity - On Property, Standard
- Sewer: Public Sewer
- Water: Public
- Utilities for property: Cable Available, Electricity Connected, Natural Gas Connected, Phone Available, Sewer Connected, Water Connected
Green energy
- Energy efficient items: Insulation
Community & HOA
Community
- Features: Dog Park, Park, Street Lights, Sidewalks, Pool
- Subdivision: Elevate by Toll Brothers at Great Park Neighborhoods
HOA
- Has HOA: Yes
- Amenities included: Clubhouse, Dog Park, Playground, Pool, Tennis Court(s)
- HOA fee: $260 monthly
- HOA name: Great Park Neighborhoods
- HOA phone: 949-733-3232
Location
- Region: Irvine
Financial & listing details
- Price per square foot: $927/sqft
- Date on market: 5/19/2025
- Listing terms: Cash,Conventional
- Road surface type: Paved
About the community
Elevate by Toll Brothers at Great Park Neighborhoods offers elegant new single-family homes in Irvine, CA, within a spectacular master-planned community. These stunning luxury homes are the largest available in the community, offering three distinct floor plans featuring 5 6 bedrooms, 5 bathrooms, and three stories perfect for showcasing the incredible views. The home designs range from 3,411-3,671 sq. ft. and include two-car attached garages, soaring great rooms, large kitchens with convenient center islands, ample counter and cabinet space, and casual dining areas. The second floors include spacious and well-appointed primary suites, secondary bedrooms, and laundry rooms. The third floors boast flex rooms, private bedroom suites, and covered decks perfect for entertaining. Personalize all the details that matter most at the Toll Brothers Design Studio to create the ideal spaces for living and entertaining. Residents can explore the Great Park Neighborhoods master plan's parks and playgrounds, splash around the pools, walk or bike on miles of trails, and enjoy a calendar full of engaging special events, activities, and clubs. Located in the outstanding Irvine Unified School District and less than 30 minutes from Orange County s scenic beaches, Elevate truly offers an uplifting lifestyle. Home price does not include any home site premium.
Source: Toll Brothers Inc.

