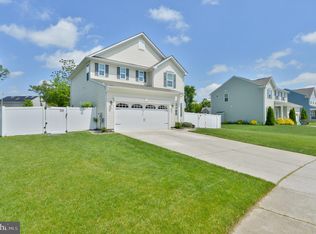Sold for $570,000
$570,000
208 Spruce Rd, Wenonah, NJ 08090
5beds
4,189sqft
Single Family Residence
Built in 2018
0.28 Acres Lot
$676,300 Zestimate®
$136/sqft
$4,198 Estimated rent
Home value
$676,300
$642,000 - $710,000
$4,198/mo
Zestimate® history
Loading...
Owner options
Explore your selling options
What's special
Priced to Sell..Welcome to this beautiful 2 story colonial stone front Verona Model home in the family friendly Boundary run community. This home has all the upgrades you can imagine!!!. First floor consists of wide open floor plan with wood flooring through out!! Gourmet kitchen that offers granite counter tops back splash island and most importantly a walk in Shelved Pantry, morning room, Family room with Stone walled gas fireplace, formal dining and Wait did we tell you that home offers first floor in-law suite with a full bathroom?? Upstairs on the 2nd floor you will find a spacious master bedroom with plenty of windows. Master bath offers dual vanity and Tiled stall shower with his and hers walk in closet. There are three other large sized bedrooms that offer ceiling fans in each room and another full bath with double vanity. Fully Finished Basement offers large open room for large gathering or entertainment with a recreational room, exercise room, a media room. Pavers, outdoor kitchen and fire pit in backyard for perfect entertainment, Home also sits on a big lot with plenty of space for a future swimming pool and extended yard space. This is the perfect house to make a home and only 5 years old in immaculate condition. Sidewalks throughout the neighborhood perfect for walks and bike rides with family. 20 minutes to Philadelphia downtown, 5 parks in 2 mile radius, minutes to 295, malls, shopping and an hour to Jersey shore. Hurry up and see it before this beauty is sold!!!!!
Zillow last checked: 8 hours ago
Listing updated: September 07, 2023 at 10:55am
Listed by:
Nikki Shah 856-495-6543,
Long & Foster Real Estate, Inc.
Bought with:
Nikki Shah, 902041
Long & Foster Real Estate, Inc.
Source: Bright MLS,MLS#: NJGL2031680
Facts & features
Interior
Bedrooms & bathrooms
- Bedrooms: 5
- Bathrooms: 3
- Full bathrooms: 3
- Main level bathrooms: 1
- Main level bedrooms: 1
Basement
- Area: 1213
Heating
- Central, Natural Gas
Cooling
- Central Air, Electric
Appliances
- Included: Dryer, Stainless Steel Appliance(s), Gas Water Heater, Instant Hot Water
- Laundry: Upper Level, Laundry Room
Features
- Breakfast Area, Ceiling Fan(s), Family Room Off Kitchen, Open Floorplan, Formal/Separate Dining Room, Kitchen - Gourmet, Kitchen Island, Pantry, Recessed Lighting, Bathroom - Stall Shower, Upgraded Countertops, Walk-In Closet(s)
- Flooring: Hardwood, Ceramic Tile, Carpet, Wood
- Windows: Window Treatments
- Basement: Full,Finished,Interior Entry
- Number of fireplaces: 1
- Fireplace features: Gas/Propane
Interior area
- Total structure area: 4,189
- Total interior livable area: 4,189 sqft
- Finished area above ground: 2,976
- Finished area below ground: 1,213
Property
Parking
- Total spaces: 6
- Parking features: Garage Faces Front, Garage Door Opener, Inside Entrance, Concrete, Attached, Driveway
- Attached garage spaces: 2
- Uncovered spaces: 4
Accessibility
- Accessibility features: None
Features
- Levels: Two
- Stories: 2
- Exterior features: Barbecue, Extensive Hardscape
- Pool features: None
Lot
- Size: 0.28 Acres
Details
- Additional structures: Above Grade, Below Grade
- Parcel number: 0200407 0300003
- Zoning: RES
- Special conditions: Standard
Construction
Type & style
- Home type: SingleFamily
- Architectural style: Colonial
- Property subtype: Single Family Residence
Materials
- Vinyl Siding
- Foundation: Concrete Perimeter
Condition
- Excellent,Very Good
- New construction: No
- Year built: 2018
Details
- Builder model: verona
- Builder name: Ryan
Utilities & green energy
- Electric: 200+ Amp Service
- Sewer: Public Sewer
- Water: Public
Community & neighborhood
Location
- Region: Wenonah
- Subdivision: Boundary Run
- Municipality: DEPTFORD TWP
HOA & financial
HOA
- Has HOA: Yes
- HOA fee: $50 monthly
- Services included: Common Area Maintenance
- Association name: KLEIN PROPERTY MANAGEMENT
Other
Other facts
- Listing agreement: Exclusive Right To Sell
- Listing terms: Cash,Conventional,FHA,VA Loan
- Ownership: Fee Simple
Price history
| Date | Event | Price |
|---|---|---|
| 9/7/2023 | Sold | $570,000+3.6%$136/sqft |
Source: | ||
| 7/27/2023 | Pending sale | $550,000$131/sqft |
Source: | ||
| 7/16/2023 | Listed for sale | $550,000+35.7%$131/sqft |
Source: | ||
| 7/9/2018 | Sold | $405,335+252.5%$97/sqft |
Source: Public Record Report a problem | ||
| 3/19/2018 | Sold | $115,000$27/sqft |
Source: Public Record Report a problem | ||
Public tax history
| Year | Property taxes | Tax assessment |
|---|---|---|
| 2025 | $13,487 | $400,100 |
| 2024 | $13,487 +0.3% | $400,100 +3.2% |
| 2023 | $13,450 +0.7% | $387,600 |
Find assessor info on the county website
Neighborhood: 08090
Nearby schools
GreatSchools rating
- NANew SharonGrades: 2-12Distance: 1.3 mi
- 6/10Deptford Township Middle SchoolGrades: 6-8Distance: 1.1 mi
- 3/10Deptford Twp High SchoolGrades: 9-12Distance: 1.3 mi
Schools provided by the listing agent
- Elementary: Pine Acres E.s.
- Middle: Monongahela M.s.
- District: Deptford Township Public Schools
Source: Bright MLS. This data may not be complete. We recommend contacting the local school district to confirm school assignments for this home.
Get a cash offer in 3 minutes
Find out how much your home could sell for in as little as 3 minutes with a no-obligation cash offer.
Estimated market value$676,300
Get a cash offer in 3 minutes
Find out how much your home could sell for in as little as 3 minutes with a no-obligation cash offer.
Estimated market value
$676,300
