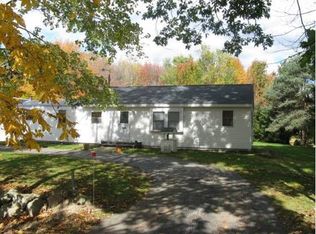Closed
Listed by:
Craig Formalarie,
The Gove Group Real Estate, LLC 603-778-6400
Bought with: BHHS Verani Seacoast
$699,000
208 South Road #3, Fremont, NH 03044
3beds
2,311sqft
Ranch
Built in 2023
7.39 Acres Lot
$797,000 Zestimate®
$302/sqft
$4,234 Estimated rent
Home value
$797,000
$749,000 - $853,000
$4,234/mo
Zestimate® history
Loading...
Owner options
Explore your selling options
What's special
This beautiful to be built craftsman Art Form Architecture's Raspberry Super Crisp Ranch with attached 2 car garage is set on a beautifully wooded 7.39 +/- acre lot. 2 other Art Form plans available - the Alexander Compact (4 BR) and the Foxglove Farmhouse (3 BR). The Rockingham Conservation Rail Trail is nearby. This home will be sure to impress, gleaming hardwood floors come standard in the living space. Tiled floor baths. 3 bedrooms, 3 baths. Bright and airy Sunroom. Gas fireplace. Kitchen has granite top island. Primary bedroom suite with full bath, and walk in closet. Granite kitchen and bath counter tops are standard. Central A/C. Walkout basement and the private back deck will give you easy access and view of your private treed acreage. Excellent commuter location for work and recreation. 17 miles to the Atlantic, 10 miles to MA border, 16 miles to Manchester. Come visit the beautiful town of Fremont! Other lots available!
Zillow last checked: 8 hours ago
Listing updated: August 26, 2023 at 06:55am
Listed by:
Craig Formalarie,
The Gove Group Real Estate, LLC 603-778-6400
Bought with:
Michelle Daoust
BHHS Verani Seacoast
Source: PrimeMLS,MLS#: 4942851
Facts & features
Interior
Bedrooms & bathrooms
- Bedrooms: 3
- Bathrooms: 3
- Full bathrooms: 2
- 1/2 bathrooms: 1
Heating
- Propane, Forced Air
Cooling
- Central Air
Appliances
- Included: Propane Water Heater
- Laundry: 1st Floor Laundry
Features
- Dining Area, Kitchen Island, Kitchen/Dining, Living/Dining, Primary BR w/ BA, Indoor Storage, Walk-In Closet(s)
- Flooring: Carpet, Hardwood, Tile
- Windows: Screens, Double Pane Windows, Low Emissivity Windows
- Basement: Concrete,Full,Interior Stairs,Unfinished,Interior Access,Exterior Entry,Interior Entry
- Attic: Attic with Hatch/Skuttle
Interior area
- Total structure area: 4,622
- Total interior livable area: 2,311 sqft
- Finished area above ground: 2,311
- Finished area below ground: 0
Property
Parking
- Total spaces: 2
- Parking features: Paved, Auto Open, Direct Entry, Attached
- Garage spaces: 2
Features
- Levels: Two,Walkout Lower Level,One
- Stories: 2
- Patio & porch: Covered Porch
- Exterior features: Deck
- Frontage length: Road frontage: 353
Lot
- Size: 7.39 Acres
- Features: Country Setting, Level, Wooded
Details
- Zoning description: Res
Construction
Type & style
- Home type: SingleFamily
- Architectural style: Ranch,Craftsman
- Property subtype: Ranch
Materials
- Wood Frame, Vinyl Siding
- Foundation: Concrete
- Roof: Architectural Shingle
Condition
- New construction: Yes
- Year built: 2023
Utilities & green energy
- Electric: 200+ Amp Service
- Sewer: 1500+ Gallon, Leach Field, Private Sewer, Septic Tank
- Utilities for property: Cable Available, Underground Utilities
Community & neighborhood
Location
- Region: Fremont
- Subdivision: South View Estates
Other
Other facts
- Road surface type: Paved
Price history
| Date | Event | Price |
|---|---|---|
| 8/25/2023 | Sold | $699,000$302/sqft |
Source: | ||
| 3/15/2023 | Contingent | $699,000$302/sqft |
Source: | ||
| 2/9/2023 | Listed for sale | $699,000$302/sqft |
Source: | ||
Public tax history
Tax history is unavailable.
Neighborhood: 03044
Nearby schools
GreatSchools rating
- 7/10Ellis SchoolGrades: PK-8Distance: 1.4 mi
Schools provided by the listing agent
- Elementary: Ellis School
- Middle: Ellis School
- High: Sanborn Regional High School
- District: Fremont Sch District SAU #83
Source: PrimeMLS. This data may not be complete. We recommend contacting the local school district to confirm school assignments for this home.

Get pre-qualified for a loan
At Zillow Home Loans, we can pre-qualify you in as little as 5 minutes with no impact to your credit score.An equal housing lender. NMLS #10287.
Sell for more on Zillow
Get a free Zillow Showcase℠ listing and you could sell for .
$797,000
2% more+ $15,940
With Zillow Showcase(estimated)
$812,940