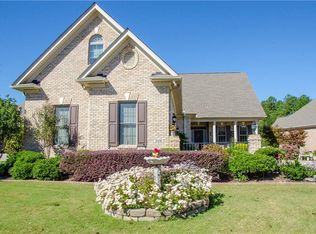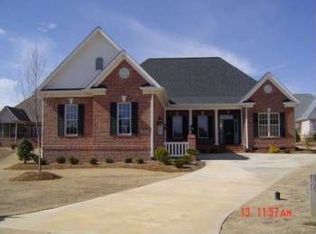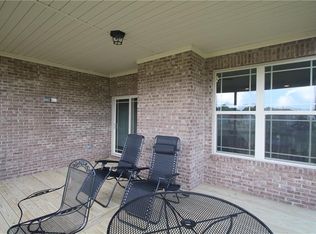Sold for $489,900
$489,900
208 Sisters Way, Seneca, SC 29672
3beds
2,429sqft
SingleFamily
Built in 2008
0.35 Acres Lot
$533,800 Zestimate®
$202/sqft
$2,436 Estimated rent
Home value
$533,800
$507,000 - $566,000
$2,436/mo
Zestimate® history
Loading...
Owner options
Explore your selling options
What's special
Beautifulimmaculate all brick one level home home with over sized 3 car garage in desirable gated community Cliffabee Lees. This custom home features 3 bedrooms and 2.5 baths, wide halls and doorways, and beautiful real oak floors.. Well designed for comfortable living and easy entertaining. You will love the grand great room with elegantnatural gas fireplace, vaulted ceilings, large ceiling fan and surround sound {Polk Audio). The kitchen has an abundanceof beautifulcustomcabinet and granitecounter tops, deep sink, and convection oven, built in microwave, pantry, and upgraded lighting. The formaldinning room with trey ceiling isperfect for family dinners. The breakfast room offers wonderful natural light, large windows, custom built-in work station9.5 feet long with cabinets, shelves and desk, alargecloset for storage and coats. Adjacent to breakfast area you will find a large half bath and laundry room. The master suite covers the entire right side of home, Large master bedroom with bright sitting area, luxury carpet, beautiful ceiling fan and 3 walk in closets. Master bath has tile floors, large vanity with double sinks and marble counter tops, 9.5 X 4.6 oversized open marble shower with bench and dual shower heads, which is wheel chair accessibleif needed.If you like to entertainoutsideyou will find a wonderful 29 X 13 covered porch at the back of the home right off the great room with concrete floor, wrought iron railing, 2 ceiling fans, recessed and wall mounted lighting , speakers and natural gas connection for grill. Home also has Beam central vac. with dustpan. The community HOA allows you access to the community amenitiesthat include: Clubhouse w/exercise room, in ground swimming pool, pond and walking trails, gated entrance and street lights.. Lawn maintenanceis available at 250,00 dollars per quarter if wanted, but not required. This community is convenientto shopping, medical care and
Facts & features
Interior
Bedrooms & bathrooms
- Bedrooms: 3
- Bathrooms: 3
- Full bathrooms: 2
- 1/2 bathrooms: 1
- Main level bedrooms: 3
Heating
- Forced air, Electric, Gas
Cooling
- Central
Appliances
- Included: Dishwasher, Dryer, Garbage disposal, Microwave, Range / Oven, Refrigerator, Washer
- Laundry: Laundry Room, Washer Hookup, Electric Dryer Hookup, Sink
Features
- Ceiling Fan(s), Central Vacuum, Walk-In Closet(s), Gas Logs, Granite Counters, Fireplace, Cathedral Ceiling(s), Washer Connection, Handicap Access, Tray Ceiling(s), Wired for Sound, Dryer Connection-Electric, Blinds, Connection - Washer, Electric Garage Door, Laundry Room Sink, Some 9' Ceilings, Attic Stairs-Disappearing, Connection - Dishwasher, Connection-Central Vacuum, Fireplace-Gas Connection
- Flooring: Tile, Carpet, Hardwood
- Windows: Insulated Windows, Blinds, Tilt-Out Windows, Vinyl Windows
- Basement: No/Not Applicable
- Attic: Floored
- Has fireplace: Yes
- Fireplace features: Gas
Interior area
- Total interior livable area: 2,429 sqft
Property
Parking
- Total spaces: 3
- Parking features: Garage - Attached
Accessibility
- Accessibility features: Handicap Access
Features
- Patio & porch: Patio, Front Porch, Porch-Other
- Exterior features: Other, Shingle (Not Wood), Vinyl, Wood, Brick, Cement / Concrete
- Pool features: Community
Lot
- Size: 0.35 Acres
- Features: Level
Details
- Additional structures: Garage(s)
- Parcel number: 2230401047
- Special conditions: For Sale
- Other equipment: Satellite Dish
Construction
Type & style
- Home type: SingleFamily
- Architectural style: Traditional
Materials
- brick
- Foundation: Crawl/Raised
- Roof: Asphalt
Condition
- Year built: 2008
Utilities & green energy
- Electric: Electric company/co-op
- Gas: Natural Gas
- Sewer: Public Sewer
- Water: Public
- Utilities for property: Natural Gas Connected, Electricity Connected, Phone Connected, Underground Utilities, Septic, PUBLIC WATER
Community & neighborhood
Location
- Region: Seneca
HOA & financial
HOA
- Has HOA: Yes
- HOA fee: $50 monthly
- Services included: Pool, Recreation Facility, Common Utilities
Other
Other facts
- Sewer: Public Sewer
- WaterSource: Public
- Flooring: Carpet, Hardwood, Ceramic Tile
- Appliances: Dishwasher, Refrigerator, Disposal, Convection Oven, Dryer, Washer, Microwave - Built In, Range/Oven-Electric
- FireplaceYN: true
- InteriorFeatures: Ceiling Fan(s), Central Vacuum, Walk-In Closet(s), Gas Logs, Granite Counters, Fireplace, Cathedral Ceiling(s), Washer Connection, Handicap Access, Tray Ceiling(s), Wired for Sound, Dryer Connection-Electric, Blinds, Connection - Washer, Electric Garage Door, Laundry Room Sink, Some 9' Ceilings, Attic Stairs-Disappearing, Connection - Dishwasher, Connection-Central Vacuum, Fireplace-Gas Connection
- GarageYN: true
- AttachedGarageYN: true
- HeatingYN: true
- Utilities: Natural Gas Connected, Electricity Connected, Phone Connected, Underground Utilities, Septic, PUBLIC WATER
- CoolingYN: true
- ExteriorFeatures: Patio, Satellite Dish, Handicap Access, Landscape Lighting, Driveway - Concrete, Insulated Windows, Porch-Front, Tilt-Out Windows, Vinyl Windows, Underground Irrigation, Porch-Other
- AssociationYN: 1
- PatioAndPorchFeatures: Patio, Front Porch, Porch-Other
- FireplaceFeatures: Gas
- CommunityFeatures: Pool, Clubhouse, Common Area, Gated, Fitness Center, Walking Trail
- RoomsTotal: 8
- ConstructionMaterials: Concrete, Brick, Ceramic Tile, Architectural Shingles, Hardwood
- LotFeatures: Level
- ArchitecturalStyle: Traditional
- ElectricOnPropertyYN: True
- Gas: Natural Gas
- WindowFeatures: Insulated Windows, Blinds, Tilt-Out Windows, Vinyl Windows
- Cooling: Central Air
- AssociationFeeIncludes: Pool, Recreation Facility, Common Utilities
- AccessibilityFeatures: Handicap Access
- LaundryFeatures: Laundry Room, Washer Hookup, Electric Dryer Hookup, Sink
- OtherStructures: Garage(s)
- PoolFeatures: Community
- FoundationDetails: Crawl Space
- OtherEquipment: Satellite Dish
- PossibleUse: Single Family
- Heating: Central Gas
- ParkingFeatures: Attached Garage
- Attic: Floored
- MainLevelBedrooms: 3
- BuildingFeatures: Workshop, Formal Dining Room, Laundry Room, Breakfast Area, Living/Dining Combination, Office/Study
- SpecialListingConditions: For Sale
- Electric: Electric company/co-op
- Roof: Architectural Shingles
- Basement: No/Not Applicable
- RangeArea: .25 to .49
- IrrigationSource: Underground Irrigation
- MlsStatus: Contract-Take Back-Ups
Price history
| Date | Event | Price |
|---|---|---|
| 12/1/2023 | Sold | $489,900+53.1%$202/sqft |
Source: Public Record Report a problem | ||
| 5/4/2020 | Sold | $320,000-8.5%$132/sqft |
Source: | ||
| 3/31/2020 | Pending sale | $349,900$144/sqft |
Source: RE/MAX Executive #20226013 Report a problem | ||
| 3/2/2020 | Listed for sale | $349,900+17.6%$144/sqft |
Source: RE/MAX Executive #20226013 Report a problem | ||
| 9/11/2012 | Listing removed | $297,500$122/sqft |
Source: 1st Choice Realty,Inc. #20129330 Report a problem | ||
Public tax history
| Year | Property taxes | Tax assessment |
|---|---|---|
| 2024 | $4,102 +51.9% | $19,090 +51.9% |
| 2023 | $2,701 | $12,570 |
| 2022 | -- | -- |
Find assessor info on the county website
Neighborhood: 29672
Nearby schools
GreatSchools rating
- 7/10Northside Elementary SchoolGrades: PK-5Distance: 2.1 mi
- 6/10Seneca Middle SchoolGrades: 6-8Distance: 2.3 mi
- 6/10Seneca High SchoolGrades: 9-12Distance: 1.9 mi
Schools provided by the listing agent
- Elementary: North Pointe Elementary
- Middle: Seneca Middle
- High: Seneca High
Source: The MLS. This data may not be complete. We recommend contacting the local school district to confirm school assignments for this home.
Get a cash offer in 3 minutes
Find out how much your home could sell for in as little as 3 minutes with a no-obligation cash offer.
Estimated market value$533,800
Get a cash offer in 3 minutes
Find out how much your home could sell for in as little as 3 minutes with a no-obligation cash offer.
Estimated market value
$533,800


