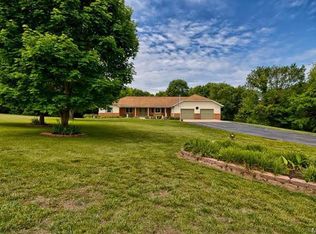Exceptionally well-built 2-Story nestled on 3+ very private, level acres & minutes from I-44. Storybook setting w/outstanding curb appeal, mature foliage, circle drive & full covered porch! Lg entry foyer leads to the main living area featuring an open layout, exquisite moldings & breathtaking views. Bright & fresh kitchen w/granite counters, subway tile & a new gas range are at the center! Spacious family room w/a wood burning fireplace, built-in shelves & a bay window seat w/stunning views. Sunlit breakfast area boasts plenty of room w/access to the nice covered deck. Separate dining rm, half bath & a generous sized laundry/mud room w/direct access to the oversized 3-car garage w/8' doors & 10' ceilings. Upper level w/5 bedrooms & 2 full baths. Double doors lead to the master suite w/a vaulted ceiling, walk-in closet, bay window & full bath. Nice LL finishes w/9' ceilings & a custom-stone, gas fireplace, 2 recreation areas, built-in wet bar, full bath, storage room & walkout to patio
This property is off market, which means it's not currently listed for sale or rent on Zillow. This may be different from what's available on other websites or public sources.
