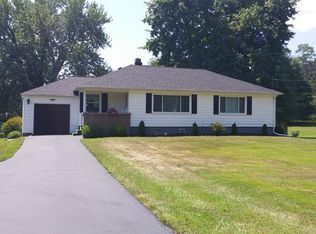The home is a multi-level English Tudor, with 3 bedrooms and a full bath on the upper level, kitchen, dining room and living room on the main level and a family room, full bath and mud room on the lower level as well as a finished basement, 2 car garage and an upper and lower deck.
This property is off market, which means it's not currently listed for sale or rent on Zillow. This may be different from what's available on other websites or public sources.

