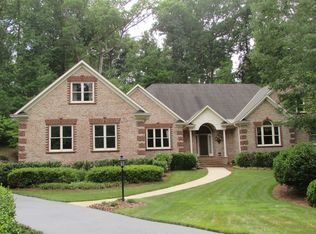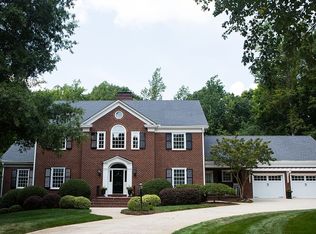Sold for $860,000
$860,000
208 Shadow Valley Rd, High Point, NC 27262
5beds
5,112sqft
Stick/Site Built, Residential, Single Family Residence
Built in 1970
2.85 Acres Lot
$881,800 Zestimate®
$--/sqft
$4,648 Estimated rent
Home value
$881,800
$741,000 - $1.05M
$4,648/mo
Zestimate® history
Loading...
Owner options
Explore your selling options
What's special
Step into this beautiful French Provincial home set on 2.85 acres in Davidson County. It is grand and luxurious yet cozy and comfortable, ready for your family to enjoy! This home features two primary bedrooms with en-suites on the main and second floor. The primary bedroom on the second floor boasts a luxurious bathroom with soaking tub and Brizo steam shower system including lighting, music, and aromatherapy. The kitchen is a chef's dream with stainless steel appliances including a 48" gas range. Beautiful hardwood floors throughout most of the home as well as Italian marble floors in the kitchen, foyer, and basement. New HVACs and windows were installed in 2022. Restoration Hardware lighting throughout most of the home. Don't miss this opportunity to have Davidson County taxes and a beautiful picturesque setting to make you feel like you are miles away from town when in fact you are just minutes from all of the conveniences of downtown High Point.
Zillow last checked: 8 hours ago
Listing updated: April 29, 2025 at 06:34pm
Listed by:
Sandy Davis Ingold 336-471-4323,
Coldwell Banker Advantage,
Lori Teppara 248-228-7400,
Coldwell Banker Advantage
Bought with:
Elizabeth Lancaster, 193385
Center Towne Realtors
Source: Triad MLS,MLS#: 1166316 Originating MLS: High Point
Originating MLS: High Point
Facts & features
Interior
Bedrooms & bathrooms
- Bedrooms: 5
- Bathrooms: 5
- Full bathrooms: 4
- 1/2 bathrooms: 1
- Main level bathrooms: 3
Primary bedroom
- Level: Second
- Dimensions: 15.75 x 16.67
Primary bedroom
- Level: Main
- Dimensions: 15.33 x 14.75
Bedroom 3
- Level: Second
- Dimensions: 14.92 x 12.75
Bedroom 4
- Level: Second
- Dimensions: 14.67 x 11
Bedroom 5
- Level: Second
- Dimensions: 13.92 x 11.83
Breakfast
- Level: Main
- Dimensions: 13.33 x 7.83
Dining room
- Level: Main
- Dimensions: 15.67 x 11.83
Entry
- Level: Main
- Dimensions: 15.08 x 10.67
Other
- Level: Main
- Dimensions: 18.5 x 15.08
Kitchen
- Level: Main
- Dimensions: 31.33 x 10.92
Laundry
- Level: Second
- Dimensions: 21.58 x 16.83
Living room
- Level: Main
- Dimensions: 23.33 x 14.58
Other
- Level: Basement
- Dimensions: 35.42 x 31.33
Heating
- Fireplace(s), Forced Air, Heat Pump, Multiple Systems, Electric
Cooling
- Central Air, Multi Units
Appliances
- Included: Dishwasher, Disposal, Double Oven, Range, Gas Cooktop, Range Hood, Gas Water Heater, Tankless Water Heater
- Laundry: Dryer Connection, Laundry Room, Washer Hookup
Features
- Built-in Features, Ceiling Fan(s), Dead Bolt(s), Freestanding Tub
- Flooring: Stone, Tile, Wood
- Basement: Finished, Basement, Crawl Space
- Attic: Storage,Floored,Pull Down Stairs
- Number of fireplaces: 3
- Fireplace features: Basement, Keeping Room, Living Room
Interior area
- Total structure area: 5,112
- Total interior livable area: 5,112 sqft
- Finished area above ground: 4,095
- Finished area below ground: 1,017
Property
Parking
- Total spaces: 2
- Parking features: Driveway, Garage, Paved, Garage Door Opener, Attached
- Attached garage spaces: 2
- Has uncovered spaces: Yes
Accessibility
- Accessibility features: 2 or more Access Exits, Accessible Parking
Features
- Levels: Two
- Stories: 2
- Patio & porch: Porch
- Exterior features: Lighting, Sprinkler System
- Pool features: None
- Fencing: Fenced
Lot
- Size: 2.85 Acres
- Features: Partially Cleared, Partially Wooded, Sloped
- Residential vegetation: Partially Wooded
Details
- Additional structures: Storage
- Parcel number: 01019A00B0002D00
- Zoning: residential
- Special conditions: Owner Sale
- Other equipment: Irrigation Equipment, Sump Pump
Construction
Type & style
- Home type: SingleFamily
- Architectural style: French Provincial
- Property subtype: Stick/Site Built, Residential, Single Family Residence
Materials
- Brick
Condition
- Year built: 1970
Utilities & green energy
- Sewer: Septic Tank
- Water: Public
Community & neighborhood
Security
- Security features: Security System, Smoke Detector(s)
Location
- Region: High Point
- Subdivision: Emerywood Estates
Other
Other facts
- Listing agreement: Exclusive Right To Sell
- Listing terms: Cash,Conventional,VA Loan
Price history
| Date | Event | Price |
|---|---|---|
| 4/29/2025 | Sold | $860,000-7.5% |
Source: | ||
| 1/30/2025 | Pending sale | $930,000 |
Source: | ||
| 1/3/2025 | Listed for sale | $930,000+28.3% |
Source: | ||
| 4/20/2022 | Sold | $725,000-6.5% |
Source: | ||
| 3/20/2022 | Pending sale | $775,000 |
Source: | ||
Public tax history
| Year | Property taxes | Tax assessment |
|---|---|---|
| 2025 | $4,278 +3.1% | $648,140 |
| 2024 | $4,148 | $648,140 |
| 2023 | $4,148 +30.4% | $648,140 +30.4% |
Find assessor info on the county website
Neighborhood: 27262
Nearby schools
GreatSchools rating
- 7/10Friendship ElementaryGrades: PK-5Distance: 5.4 mi
- 5/10Ledford MiddleGrades: 6-8Distance: 4.7 mi
- 4/10Ledford Senior HighGrades: 9-12Distance: 5.1 mi
Get a cash offer in 3 minutes
Find out how much your home could sell for in as little as 3 minutes with a no-obligation cash offer.
Estimated market value$881,800
Get a cash offer in 3 minutes
Find out how much your home could sell for in as little as 3 minutes with a no-obligation cash offer.
Estimated market value
$881,800

