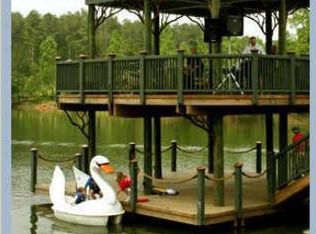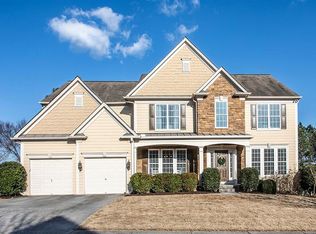Exquisite home with soaring two story family room overlooking the lake. Two story foyer, with over sized formal dining room and formal living rm / study. Huge open kitchen with granite counters and stainless appliances, bedroom on main with private bath. Recently installed Luxury Vinyl Plank Flooring throughout all main level. Luxurious Master Suite with sitting room and coffee bar, and spa like master bath. Spacious secondary bedrooms with separate baths. Recently added and expanded gorgeous covered deck with Trex. Beautiful finished basement with large great room (stubbed and ready for a kitchen addition) that leads out to under deck patio, bedroom, full bathroom, media room and 2 large storage spaces. So much to offer with this prime lake lot.
This property is off market, which means it's not currently listed for sale or rent on Zillow. This may be different from what's available on other websites or public sources.

