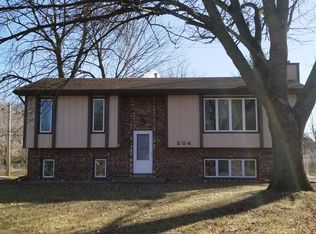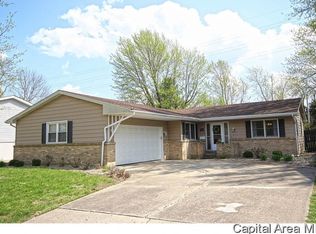Remodeled 4 bed 2 bath, Open Concept Home in Sherwood subdivision that backs up to the Bike Trail. Two living areas! Gorgeous kitchen with newer cabinetry, beautiful granite counters, stainless steel appliances, tiled backsplash and planked tile flooring. Laminates throughout the main living area. Some newer windows, both baths totally remodeled. Newer HVAC in 2012, Huge 22x30 garage. Enjoy evenings sitting on your new deck (2017) overlooking your backyard.
This property is off market, which means it's not currently listed for sale or rent on Zillow. This may be different from what's available on other websites or public sources.


