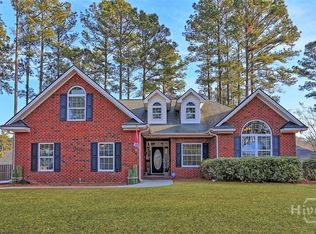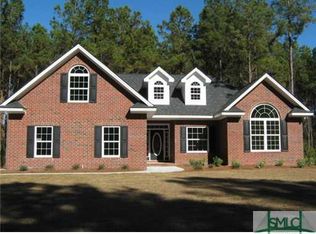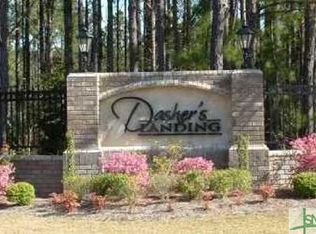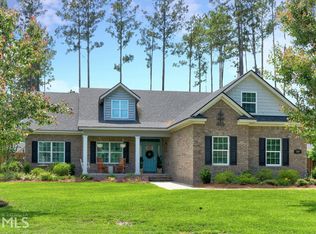Enjoy luxury living in Dasher's Landing in this All Brick, New Construction, 5 bed, 3.5 bath home with all the upgrades already included. This newly completed, split bedroom floor plan home has all the bedrooms on the main level with an additional guest room or second master upstairs that includes a full bath and walk-in closet. Welcoming Great room with soaring ceilings and gas fireplace. Gorgeous kitchen includes stainless steel appliances and is open to the dining and great room - perfect for entertaining! The spacious Master includes his and her walk-in closets, double vanities, garden tub and spectacular walk-in tile shower! Granite, tile, wood, and carpet flooring throughout. Screened-in back porch looks out on fenced and landscaped private back yard.
This property is off market, which means it's not currently listed for sale or rent on Zillow. This may be different from what's available on other websites or public sources.



