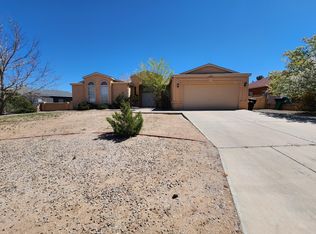Sold
Price Unknown
208 Saddlewood Trl SE, Rio Rancho, NM 87124
3beds
1,780sqft
Single Family Residence
Built in 1996
8,712 Square Feet Lot
$358,500 Zestimate®
$--/sqft
$2,132 Estimated rent
Home value
$358,500
$341,000 - $376,000
$2,132/mo
Zestimate® history
Loading...
Owner options
Explore your selling options
What's special
Curb appeal abounds for this beautifully cited home on a .20 Acre lot. This fabulous floor open plan has decorator appointments throughout! The inviting courtyard entry welcomes you to enter the home though custom double doors into a large foyer accented w/arched accents, columns & built in book shelves. The foyer is the hub of the home and accesses the main living areas as well as the private bedroom areas. The arched entry passage offers a clear line of sight through the great out to the back yard. The great room features 9 foot ceilings, plant ledges,, and soft arched views into the formal dining room. The dining room gives access to the warm & charming kitchen. The chef's eat in kitchen has raised ceilings, ample cabinets & counter tops , newer appliances, pantry MORE....
Zillow last checked: 8 hours ago
Listing updated: March 14, 2025 at 04:00pm
Listed by:
Sharon Wray 505-228-0510,
Coldwell Banker Legacy
Bought with:
Byron G Economidy, 54374
Keller Williams Realty
Source: SWMLS,MLS#: 1034266
Facts & features
Interior
Bedrooms & bathrooms
- Bedrooms: 3
- Bathrooms: 2
- Full bathrooms: 1
- 3/4 bathrooms: 1
Primary bedroom
- Level: Main
- Area: 176
- Dimensions: 16 x 11
Bedroom 2
- Level: Main
- Area: 100
- Dimensions: 10 x 10
Bedroom 3
- Level: Main
- Area: 100
- Dimensions: 10 x 10
Dining room
- Level: Main
- Area: 120
- Dimensions: 12 x 10
Kitchen
- Description: Breakfast Nook
- Level: Main
- Area: 270
- Dimensions: Breakfast Nook
Living room
- Level: Main
- Area: 308
- Dimensions: 22 x 14
Heating
- Central, Forced Air, Natural Gas
Cooling
- Central Air, Evaporative Cooling
Appliances
- Included: Dryer, Dishwasher, Free-Standing Electric Range, Disposal, Microwave, Refrigerator, Washer
- Laundry: Gas Dryer Hookup, Washer Hookup, Dryer Hookup, ElectricDryer Hookup
Features
- Breakfast Area, Bathtub, Ceiling Fan(s), Separate/Formal Dining Room, Dual Sinks, Entrance Foyer, Great Room, Garden Tub/Roman Tub, Country Kitchen, Main Level Primary, Pantry, Skylights, Soaking Tub, Separate Shower
- Flooring: Laminate, Tile
- Windows: Metal, Thermal Windows, Vinyl, Skylight(s)
- Has basement: No
- Has fireplace: No
Interior area
- Total structure area: 1,780
- Total interior livable area: 1,780 sqft
Property
Parking
- Total spaces: 2
- Parking features: Attached, Finished Garage, Garage, Garage Door Opener
- Attached garage spaces: 2
Features
- Levels: One
- Stories: 1
- Patio & porch: Covered, Open, Patio
- Exterior features: Courtyard, Private Entrance, Patio, Private Yard
- Fencing: Wall
Lot
- Size: 8,712 sqft
- Features: Landscaped
Details
- Additional structures: Shed(s), Storage
- Parcel number: 1013069512243
- Zoning description: R-1
Construction
Type & style
- Home type: SingleFamily
- Architectural style: Ranch
- Property subtype: Single Family Residence
Materials
- Frame, Stucco, Synthetic Stucco
- Roof: Pitched,Shingle
Condition
- Resale
- New construction: No
- Year built: 1996
Details
- Builder name: Amrep
Utilities & green energy
- Electric: None
- Sewer: Public Sewer
- Water: Public
- Utilities for property: Cable Available, Electricity Connected, Natural Gas Connected, Sewer Connected, Water Connected
Community & neighborhood
Security
- Security features: Smoke Detector(s)
Location
- Region: Rio Rancho
- Subdivision: The Ridges at High Desert
Other
Other facts
- Listing terms: Cash,Conventional,FHA,VA Loan
- Road surface type: Paved
Price history
| Date | Event | Price |
|---|---|---|
| 6/15/2023 | Sold | -- |
Source: | ||
| 5/15/2023 | Pending sale | $325,000$183/sqft |
Source: | ||
| 5/12/2023 | Listed for sale | $325,000+103.3%$183/sqft |
Source: | ||
| 8/20/2012 | Listing removed | $159,900$90/sqft |
Source: Coldwell Banker Legacy #730783 Report a problem | ||
| 8/14/2012 | Price change | $159,900-1.6%$90/sqft |
Source: Coldwell Banker Legacy #730783 Report a problem | ||
Public tax history
| Year | Property taxes | Tax assessment |
|---|---|---|
| 2025 | $3,968 -1.8% | $113,719 +1.4% |
| 2024 | $4,041 +101% | $112,135 +94.7% |
| 2023 | $2,010 +2% | $57,582 +3% |
Find assessor info on the county website
Neighborhood: High Resort
Nearby schools
GreatSchools rating
- 5/10Rio Rancho Elementary SchoolGrades: K-5Distance: 0.7 mi
- 7/10Rio Rancho Middle SchoolGrades: 6-8Distance: 2.1 mi
- 7/10Rio Rancho High SchoolGrades: 9-12Distance: 1 mi
Schools provided by the listing agent
- Elementary: Rio Rancho
- Middle: Rio Rancho
- High: Rio Rancho
Source: SWMLS. This data may not be complete. We recommend contacting the local school district to confirm school assignments for this home.
Get a cash offer in 3 minutes
Find out how much your home could sell for in as little as 3 minutes with a no-obligation cash offer.
Estimated market value$358,500
Get a cash offer in 3 minutes
Find out how much your home could sell for in as little as 3 minutes with a no-obligation cash offer.
Estimated market value
$358,500
