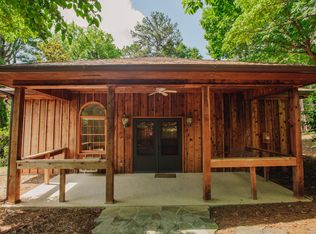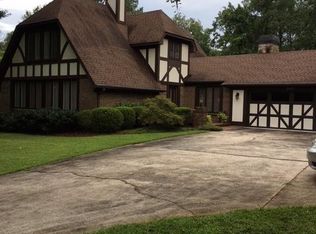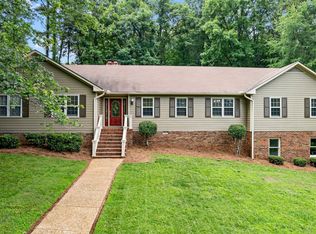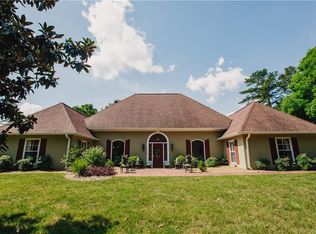Closed
$520,000
208 Saddle Mountain Rd SE, Rome, GA 30161
4beds
4,126sqft
Single Family Residence
Built in 1972
1.68 Acres Lot
$544,400 Zestimate®
$126/sqft
$2,877 Estimated rent
Home value
$544,400
$512,000 - $583,000
$2,877/mo
Zestimate® history
Loading...
Owner options
Explore your selling options
What's special
Newly remodeled and fabulous! This 70's house has been completely renovated and looks like a brand new house. The massive great room has vaulted ceilings, a gas log fireplace, a wall of windows across the back, and is open to the brand new kitchen with all new appliances. The large island also serves as a breakfast bar with a view. All bathrooms on the main floor have been remodeled. The finished basement includes a large living area, bedroom, bathroom, bonus room, playroom, and storage room. The ground-level door opens onto the backyard patio that leads to a gunite pool with pool storage building. The entire yard has an array of mature plantings with an assortment of flowering plants. There is a brand new deck that overlooks a grassy play space perfect for pets and children in the completely fenced backyard. This is a house you don't want to miss!
Zillow last checked: 8 hours ago
Listing updated: March 31, 2025 at 02:09pm
Listed by:
Kathie Marable 706-802-8611,
Toles, Temple & Wright, Inc.
Bought with:
Lee Hamby, 334354
Southern Group Realty, LLC
Source: GAMLS,MLS#: 20146929
Facts & features
Interior
Bedrooms & bathrooms
- Bedrooms: 4
- Bathrooms: 4
- Full bathrooms: 3
- 1/2 bathrooms: 1
- Main level bathrooms: 2
- Main level bedrooms: 3
Dining room
- Features: Seats 12+
Kitchen
- Features: Breakfast Bar, Kitchen Island, Pantry, Solid Surface Counters
Heating
- Central
Cooling
- Central Air
Appliances
- Included: Microwave, Oven/Range (Combo), Stainless Steel Appliance(s)
- Laundry: Mud Room
Features
- Vaulted Ceiling(s), High Ceilings, Separate Shower, Tile Bath, Walk-In Closet(s), Master On Main Level
- Flooring: Hardwood, Tile
- Basement: Bath Finished,Finished
- Number of fireplaces: 1
- Fireplace features: Family Room, Gas Log
Interior area
- Total structure area: 4,126
- Total interior livable area: 4,126 sqft
- Finished area above ground: 2,421
- Finished area below ground: 1,705
Property
Parking
- Total spaces: 2
- Parking features: Attached, Garage, Kitchen Level
- Has attached garage: Yes
Features
- Levels: One
- Stories: 1
- Patio & porch: Deck, Patio
- Exterior features: Water Feature
- Has private pool: Yes
- Pool features: In Ground
- Fencing: Back Yard,Chain Link
Lot
- Size: 1.68 Acres
- Features: Sloped
- Residential vegetation: Partially Wooded
Details
- Additional structures: Outbuilding
- Parcel number: J15Y 358
Construction
Type & style
- Home type: SingleFamily
- Architectural style: Traditional
- Property subtype: Single Family Residence
Materials
- Brick
- Foundation: Slab
- Roof: Composition
Condition
- Resale
- New construction: No
- Year built: 1972
Utilities & green energy
- Sewer: Public Sewer
- Water: Public
- Utilities for property: Sewer Connected, Electricity Available, Natural Gas Available, Water Available
Community & neighborhood
Security
- Security features: Smoke Detector(s)
Community
- Community features: Street Lights
Location
- Region: Rome
- Subdivision: Saddle Mountain
Other
Other facts
- Listing agreement: Exclusive Right To Sell
Price history
| Date | Event | Price |
|---|---|---|
| 10/12/2023 | Sold | $520,000-5.3%$126/sqft |
Source: | ||
| 10/4/2023 | Pending sale | $549,000$133/sqft |
Source: | ||
| 9/15/2023 | Listed for sale | $549,000+77.7%$133/sqft |
Source: | ||
| 7/16/2021 | Sold | $309,000$75/sqft |
Source: | ||
Public tax history
| Year | Property taxes | Tax assessment |
|---|---|---|
| 2024 | $6,742 +1.8% | $190,378 +0.9% |
| 2023 | $6,622 +41.5% | $188,599 +53.1% |
| 2022 | $4,680 +24.5% | $123,178 +7.6% |
Find assessor info on the county website
Neighborhood: 30161
Nearby schools
GreatSchools rating
- 6/10East Central Elementary SchoolGrades: PK-6Distance: 2.1 mi
- 5/10Rome Middle SchoolGrades: 7-8Distance: 5.8 mi
- 6/10Rome High SchoolGrades: 9-12Distance: 5.8 mi
Schools provided by the listing agent
- Elementary: East Central
- Middle: Rome
- High: Rome
Source: GAMLS. This data may not be complete. We recommend contacting the local school district to confirm school assignments for this home.
Get pre-qualified for a loan
At Zillow Home Loans, we can pre-qualify you in as little as 5 minutes with no impact to your credit score.An equal housing lender. NMLS #10287.



