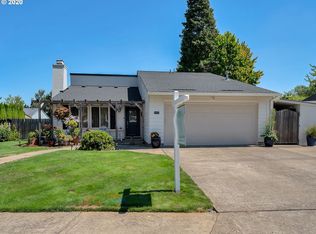Sold
$450,000
208 SW 11th Ave, Canby, OR 97013
3beds
1,252sqft
Residential, Single Family Residence
Built in 1979
7,840.8 Square Feet Lot
$462,500 Zestimate®
$359/sqft
$2,261 Estimated rent
Home value
$462,500
$439,000 - $486,000
$2,261/mo
Zestimate® history
Loading...
Owner options
Explore your selling options
What's special
Open Sat Ap 15 1-3 Beautifully updated 3-bedroom home in the charming town of Canby. Recently renovated with new roofing, flooring, and a fresh coat of paint inside and out, this home is move in ready. Whip up delicious meals in your updated kitchen and relax in your cozy living room. Outside, covered RV parking with electric hookup and two outdoor sheds for extra storage. With the convenience of nearby shopping and just a 25 minute commute to downtown, you'll get the best of both worlds.
Zillow last checked: 8 hours ago
Listing updated: May 17, 2023 at 11:46am
Listed by:
Ann Cekoric 503-701-5843,
Keller Williams Realty Professionals
Bought with:
Nicholas Lilles, 201213468
Keller Williams Realty Portland Premiere
Source: RMLS (OR),MLS#: 23351370
Facts & features
Interior
Bedrooms & bathrooms
- Bedrooms: 3
- Bathrooms: 1
- Full bathrooms: 1
- Main level bathrooms: 1
Primary bedroom
- Features: Bathroom, Wallto Wall Carpet
- Level: Main
- Area: 168
- Dimensions: 12 x 14
Bedroom 2
- Features: Wallto Wall Carpet
- Level: Main
- Area: 132
- Dimensions: 11 x 12
Bedroom 3
- Features: Wallto Wall Carpet
- Level: Main
- Area: 132
- Dimensions: 11 x 12
Dining room
- Level: Main
Kitchen
- Features: Dishwasher, Disposal, Island, Updated Remodeled, Free Standing Refrigerator
- Level: Main
Living room
- Features: Laminate Flooring
- Level: Main
Heating
- Baseboard
Cooling
- Wall Unit(s)
Appliances
- Included: Dishwasher, Disposal, Free-Standing Range, Free-Standing Refrigerator, Stainless Steel Appliance(s), Electric Water Heater
Features
- Kitchen Island, Updated Remodeled, Bathroom
- Flooring: Laminate, Wall to Wall Carpet
- Windows: Double Pane Windows, Vinyl Frames
- Basement: Crawl Space
Interior area
- Total structure area: 1,252
- Total interior livable area: 1,252 sqft
Property
Parking
- Total spaces: 2
- Parking features: RV Access/Parking, RV Boat Storage, Garage Door Opener, Attached, Oversized
- Attached garage spaces: 2
Accessibility
- Accessibility features: Garage On Main, Main Floor Bedroom Bath, Minimal Steps, One Level, Parking, Accessibility
Features
- Levels: One
- Stories: 1
- Patio & porch: Patio, Porch
- Exterior features: Raised Beds, RV Hookup, Yard
- Fencing: Fenced
Lot
- Size: 7,840 sqft
- Features: Level, SqFt 7000 to 9999
Details
- Additional structures: Outbuilding, RVHookup, RVBoatStorage, ToolShed
- Parcel number: 00999218
Construction
Type & style
- Home type: SingleFamily
- Architectural style: Ranch
- Property subtype: Residential, Single Family Residence
Materials
- T111 Siding, Wood Siding
- Foundation: Concrete Perimeter
- Roof: Composition
Condition
- Updated/Remodeled
- New construction: No
- Year built: 1979
Utilities & green energy
- Sewer: Public Sewer
- Water: Public
- Utilities for property: Cable Connected
Community & neighborhood
Location
- Region: Canby
Other
Other facts
- Listing terms: Cash,Conventional,FHA,VA Loan
- Road surface type: Paved
Price history
| Date | Event | Price |
|---|---|---|
| 5/12/2023 | Sold | $450,000-8%$359/sqft |
Source: | ||
| 4/17/2023 | Pending sale | $489,000$391/sqft |
Source: | ||
| 3/30/2023 | Listed for sale | $489,000+208.5%$391/sqft |
Source: | ||
| 3/10/2004 | Sold | $158,500+24.8%$127/sqft |
Source: Public Record | ||
| 5/15/1997 | Sold | $127,000$101/sqft |
Source: Public Record | ||
Public tax history
| Year | Property taxes | Tax assessment |
|---|---|---|
| 2024 | $3,640 +2.4% | $205,251 +3% |
| 2023 | $3,555 +24.8% | $199,273 +3% |
| 2022 | $2,848 +3.8% | $193,469 +3% |
Find assessor info on the county website
Neighborhood: 97013
Nearby schools
GreatSchools rating
- 3/10Philander Lee Elementary SchoolGrades: K-6Distance: 0.2 mi
- 3/10Baker Prairie Middle SchoolGrades: 7-8Distance: 0.9 mi
- 7/10Canby High SchoolGrades: 9-12Distance: 0.5 mi
Schools provided by the listing agent
- Elementary: Lee
- Middle: Baker Prairie
- High: Canby
Source: RMLS (OR). This data may not be complete. We recommend contacting the local school district to confirm school assignments for this home.
Get a cash offer in 3 minutes
Find out how much your home could sell for in as little as 3 minutes with a no-obligation cash offer.
Estimated market value
$462,500
Get a cash offer in 3 minutes
Find out how much your home could sell for in as little as 3 minutes with a no-obligation cash offer.
Estimated market value
$462,500
