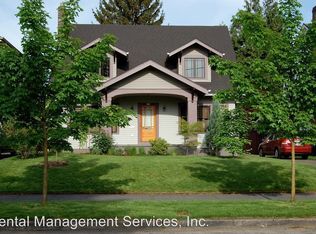Timeless Classic Colonial with period details kept intact,Gorgeous soap stone counters in the light & bright chefs kitchen. Stunning Master suite w/walk-in closet, windows galore make for light &bright upstairs baths.Fully finished basement w/gas fireplace plus a 4th bedroom, full bath, laundry room & bonus space for a home gym.Entertainers backyard, blocks from the majestic Laurelhurst Park! 88 Walk Score, 100 Bike Score!
This property is off market, which means it's not currently listed for sale or rent on Zillow. This may be different from what's available on other websites or public sources.
