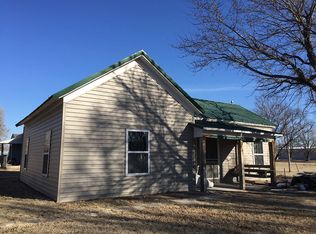Sold on 09/10/25
Price Unknown
208 S View St, Hudson, KS 67545
5beds
2baths
1,408sqft
Residential
Built in 1917
10,454.4 Square Feet Lot
$-- Zestimate®
$--/sqft
$1,138 Estimated rent
Home value
Not available
Estimated sales range
Not available
$1,138/mo
Zestimate® history
Loading...
Owner options
Explore your selling options
What's special
This is a spacious home with a terrific layout. 5 bedroom 1.5 bathroom home with a possibility of making the office a 5th bedroom for a smaller child. It is in a quite friendly community and it’s just a block away from a beautiful community park. It has a nice slab porch out front and a small deck in the back. The garage needs some tlc but it is spacious and structurally sound. I do love that it has an eat in kitchen island as well as a formal dining room...
Zillow last checked: 8 hours ago
Listing updated: September 11, 2025 at 08:13am
Listed by:
Shannon Bauer 620-791-8655,
Keller Real Estate & Insurance Agency, Inc.
Bought with:
Shannon Bauer
Keller Real Estate & Insurance Agency, Inc.
Source: Western Kansas AOR,MLS#: 204257
Facts & features
Interior
Bedrooms & bathrooms
- Bedrooms: 5
- Bathrooms: 2
Primary bedroom
- Level: First
- Area: 190
- Dimensions: 19 x 10
Bedroom 2
- Level: First
- Area: 132
- Dimensions: 12 x 11
Bedroom 3
- Level: Second
- Area: 135
- Dimensions: 15 x 9
Bedroom 4
- Level: Second
- Area: 135
- Dimensions: 15 x 9
Bedroom 5
- Level: First
- Area: 49
- Dimensions: 7 x 7
Bathroom 1
- Level: First
Bathroom 2
- Level: Second
Dining room
- Features: Formal
- Level: First
- Area: 270
- Dimensions: 15 x 18
Living room
- Level: First
- Area: 240
- Dimensions: 16 x 15
Heating
- Natural Gas
Cooling
- Electric
Appliances
- Included: Dryer, Range, Refrigerator, Washer
Features
- Basement: Crawl Space
Interior area
- Total structure area: 1,408
- Total interior livable area: 1,408 sqft
Property
Parking
- Total spaces: 2
- Parking features: Two Car
- Garage spaces: 2
Features
- Levels: One and One Half
- Patio & porch: Front Porch
Lot
- Size: 10,454 sqft
- Dimensions: 75 x 142
Details
- Parcel number: 0792904017004000
- Zoning: NC.1 / R-1
Construction
Type & style
- Home type: SingleFamily
- Property subtype: Residential
Materials
- Aluminum/Steel/Vinyl
- Roof: Composition
Condition
- Year built: 1917
Utilities & green energy
- Sewer: Public Sewer
- Water: Private, Water Well
Community & neighborhood
Location
- Region: Hudson
Price history
| Date | Event | Price |
|---|---|---|
| 9/10/2025 | Sold | -- |
Source: | ||
| 7/10/2025 | Pending sale | $70,000$50/sqft |
Source: | ||
| 6/13/2025 | Listed for sale | $70,000$50/sqft |
Source: | ||
| 5/13/2025 | Pending sale | $70,000$50/sqft |
Source: | ||
| 4/17/2025 | Price change | $70,000-6.7%$50/sqft |
Source: | ||
Public tax history
| Year | Property taxes | Tax assessment |
|---|---|---|
| 2025 | -- | $11,526 +0.1% |
| 2024 | -- | $11,515 +119.1% |
| 2023 | -- | $5,255 +7% |
Find assessor info on the county website
Neighborhood: 67545
Nearby schools
GreatSchools rating
- 6/10St John Elementary SchoolGrades: PK-6Distance: 8.7 mi
- 4/10St John High SchoolGrades: 7-12Distance: 8.7 mi
