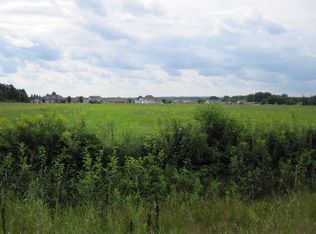Closed
$480,000
208 South SYCAMORE AVENUE, Marshfield, WI 54449
4beds
2,735sqft
Single Family Residence
Built in 2020
0.34 Acres Lot
$497,500 Zestimate®
$176/sqft
$2,999 Estimated rent
Home value
$497,500
$423,000 - $587,000
$2,999/mo
Zestimate® history
Loading...
Owner options
Explore your selling options
What's special
Welcome to your Westside dream home - a stunning single-story beauty that's only 5 years young! This 4-bedroom, 3-bath residence offers an impressive open concept living space perfect for entertaining and everyday family living. Step inside to discover a gorgeous kitchen boasting custom cabinets, quartz countertops, and included appliances. The expansive island not only serves as a gathering hub for friends and family but also makes meal preparation a breeze. Adjacent to the kitchen, the inviting living room is flooded with natural light from large windows and features a sophisticated stone-faced gas fireplace with built-in shelves and cabinets, creating an ideal ambiance for cozy evenings. The seamless flow continues into the dining area, where a patio door opens to your very own outdoor oasis. Imagine dining al fresco on the patio or enjoying memorable nights around the firepit, all while savoring the beauty of the surroundings. Convenience is key with main floor laundry, and the spacious primary suite is designed for relaxation. It features a generous walk- in closet and en-suit,bathroom complete with double sinks and a beautifully tiled walk-in shower. Two additional bedrooms and a full bath on the main floor ensure ample space for family and guests. The finished lower level offers a generous family room, a versatile 4th bedroom or office, a full bath, and a creative playroom to inspire storybook moments. Rounding out this exceptional home is a finished 3- car garage, a durable concrete driveway, smart siding, a radon mitigation system and a battery backup for sump pumps- added touches that bring peace of mind. Located in a highly sought-after neighborhood, this property is just waiting to become your new home.
Zillow last checked: 8 hours ago
Listing updated: June 16, 2025 at 09:00am
Listed by:
BROCK & DECKER REAL ESTATE 715-305-6096,
BROCK AND DECKER REAL ESTATE, LLC
Bought with:
Brock & Decker Real Estate
Source: WIREX MLS,MLS#: 22500726 Originating MLS: Central WI Board of REALTORS
Originating MLS: Central WI Board of REALTORS
Facts & features
Interior
Bedrooms & bathrooms
- Bedrooms: 4
- Bathrooms: 3
- Full bathrooms: 3
- Main level bedrooms: 3
Primary bedroom
- Level: Main
- Area: 144
- Dimensions: 12 x 12
Bedroom 2
- Level: Main
- Area: 110
- Dimensions: 11 x 10
Bedroom 3
- Level: Main
- Area: 168
- Dimensions: 14 x 12
Bedroom 4
- Level: Lower
- Area: 120
- Dimensions: 12 x 10
Bathroom
- Features: Master Bedroom Bath
Dining room
- Level: Main
- Area: 121
- Dimensions: 11 x 11
Kitchen
- Level: Main
- Area: 250
- Dimensions: 25 x 10
Living room
- Level: Main
- Area: 238
- Dimensions: 17 x 14
Heating
- Natural Gas, Forced Air
Cooling
- Central Air
Appliances
- Included: Refrigerator, Dishwasher, Microwave, Disposal, Washer, Dryer
Features
- Ceiling Fan(s), Cathedral/vaulted ceiling, Walk-In Closet(s), High Speed Internet
- Flooring: Carpet
- Windows: Window Coverings
- Basement: Finished,Full,Sump Pump,Radon Mitigation System,Concrete
Interior area
- Total structure area: 2,735
- Total interior livable area: 2,735 sqft
- Finished area above ground: 1,691
- Finished area below ground: 1,044
Property
Parking
- Total spaces: 3
- Parking features: 3 Car, Attached, Garage Door Opener
- Attached garage spaces: 3
Features
- Levels: One
- Stories: 1
- Patio & porch: Patio
Lot
- Size: 0.34 Acres
- Dimensions: 103 x 146
Details
- Parcel number: 3307220
- Zoning: Residential
- Special conditions: Arms Length
Construction
Type & style
- Home type: SingleFamily
- Architectural style: Ranch
- Property subtype: Single Family Residence
Materials
- Brick, Other
- Roof: Composition/Fiberglass,Shingle
Condition
- 0-5 Years
- New construction: No
- Year built: 2020
Utilities & green energy
- Sewer: Public Sewer
- Water: Public
Community & neighborhood
Security
- Security features: Smoke Detector(s)
Location
- Region: Marshfield
- Municipality: Marshfield
Other
Other facts
- Listing terms: Arms Length Sale
Price history
| Date | Event | Price |
|---|---|---|
| 6/16/2025 | Sold | $480,000-1.8%$176/sqft |
Source: | ||
| 5/27/2025 | Contingent | $489,000$179/sqft |
Source: | ||
| 3/21/2025 | Price change | $489,000-0.2%$179/sqft |
Source: | ||
| 3/5/2025 | Listed for sale | $490,000+6.5%$179/sqft |
Source: | ||
| 5/27/2022 | Sold | $460,000+2.2%$168/sqft |
Source: | ||
Public tax history
| Year | Property taxes | Tax assessment |
|---|---|---|
| 2024 | $7,822 +14.4% | $384,500 +1.8% |
| 2023 | $6,840 +4.6% | $377,600 +66.1% |
| 2022 | $6,541 +53.2% | $227,300 +43.6% |
Find assessor info on the county website
Neighborhood: 54449
Nearby schools
GreatSchools rating
- 6/10Washington Elementary SchoolGrades: PK-6Distance: 0.9 mi
- 5/10Marshfield Middle SchoolGrades: 7-8Distance: 2 mi
- 6/10Marshfield High SchoolGrades: 9-12Distance: 2.4 mi
Schools provided by the listing agent
- Middle: Marshfield
- High: Marshfield
- District: Marshfield
Source: WIREX MLS. This data may not be complete. We recommend contacting the local school district to confirm school assignments for this home.

Get pre-qualified for a loan
At Zillow Home Loans, we can pre-qualify you in as little as 5 minutes with no impact to your credit score.An equal housing lender. NMLS #10287.
