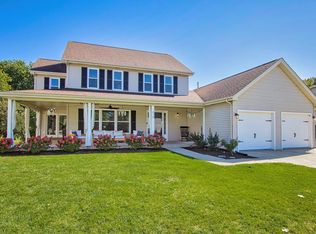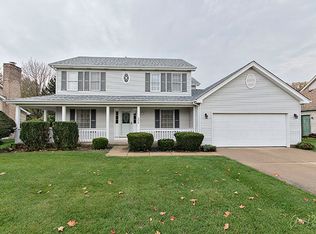Original owner, Green Valley Beauty! Very traditional two story with extra amenities is just waiting for its second owner. Professional landscaping for year round pleasure welcomes you home. Enjoy your down time on the big front porch, or the sunroom in the back. Move right into this very pleasant floorplan, with oversized dining room, large kitchen with stone countertops, living room with French doors to family room and main floor laundry. Features oak six panel doors, wood floors in living room, and many more upgrades. Full unfinished basement for future growth. Backs to conservation area for peace, quiet and tranquility.
This property is off market, which means it's not currently listed for sale or rent on Zillow. This may be different from what's available on other websites or public sources.

