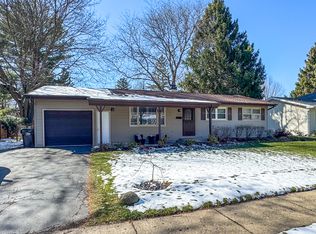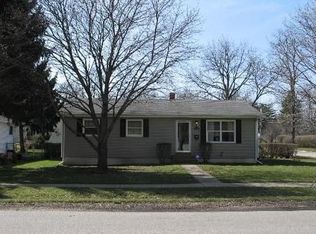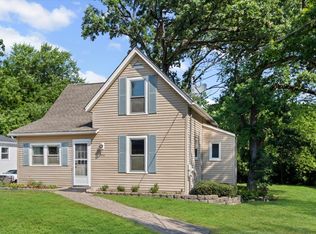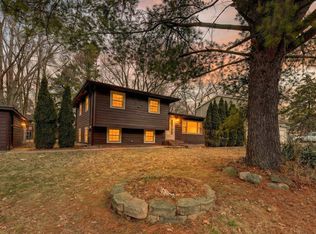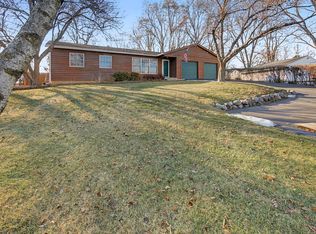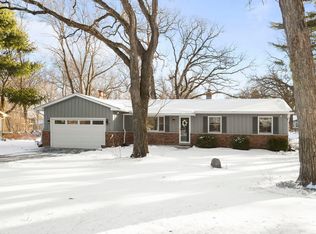Welcome home to this charming 3-bedroom, 2-bathroom gem perfectly situated on an interior lot in the heart of Fox River Grove. From the moment you arrive, you'll be impressed by the incredible curb appeal featuring neutral siding accented by black shutters and light fixtures, a white stable-style garage door, a front yard flagpole, and a new cedar fence framing both sides of the property. Step inside to find a bright, open floorplan filled with natural light, soft neutral tones, and crisp white trim. The inviting living room flows seamlessly into the kitchen and dining area - perfect for everyday living or entertaining. The kitchen boasts white cabinetry, granite countertops, stainless steel appliances, and a versatile breakfast or coffee bar area. Upstairs, you'll find nicely sized bedrooms and a full bath with a ceramic-tiled shower surround. The finished lower level offers an additional family room with lookout windows, gorgeous wood laminate flooring, a vent-less gas fireplace, and a bar area with a beverage fridge - the ideal setup for game day or gatherings. The lower level also features a stylish laundry room with a barn-style sliding door and direct access to the garage. The garage itself has been completely updated with new drywall, epoxy-coated floors and stairs, overhead storage racks, and a custom staircase railing designed to mirror the Japanese-style koi-pond bridge, blending unique character with modern design. Step out back to your own private outdoor oasis - an entertainment-sized deck leads to the enclosed patio with screens and a custom clear liner system, allowing you to enjoy the space even in cooler weather. With electric service and an outdoor TV setup, this is truly an all-season retreat. Enjoy the tranquil setting of the professionally designed koi pond with a charming bridge, plus a new 10x11 storage shed with a barn-style sliding door, new raised planters, and a 48" cedar fence gate providing easy backyard access. Adding both beauty and functionality, the EverLights smart lighting system is built directly into the gutters - app-controlled, color-customizable lighting for holidays and events with no setup or removal required - enhancing the ambiance of your outdoor spaces year-round. A concrete driveway completes the picture. All of this in a prime location - just a short walk to Algonquin Road Elementary, Downtown Fox River Grove & the Metra Station, and Lions Park on the Fox River, offering access to the river, ball fields, basketball and sand volleyball courts, fishing, and a community marina for residents. Convenient to Route 14 and served by the sought-after Cary-Grove High School. This home truly has it all - style, comfort, updates, and an unbeatable location. Don't miss the opportunity to make it yours!
Active
$364,900
208 S River Rd, Fox River Grove, IL 60021
3beds
1,675sqft
Est.:
Single Family Residence
Built in 1971
10,018.8 Square Feet Lot
$-- Zestimate®
$218/sqft
$-- HOA
What's special
Vent-less gas fireplaceNicely sized bedroomsEntertainment-sized deckNew cedar fenceCedar fence gateRaised plantersWhite stable-style garage door
- 135 days |
- 3,459 |
- 208 |
Zillow last checked: 8 hours ago
Listing updated: December 12, 2025 at 12:42am
Listing courtesy of:
Blake Bauer 847-980-0632,
Baird & Warner
Source: MRED as distributed by MLS GRID,MLS#: 12492170
Tour with a local agent
Facts & features
Interior
Bedrooms & bathrooms
- Bedrooms: 3
- Bathrooms: 2
- Full bathrooms: 2
Rooms
- Room types: Enclosed Porch
Primary bedroom
- Features: Flooring (Hardwood)
- Level: Second
- Area: 168 Square Feet
- Dimensions: 12X14
Bedroom 2
- Features: Flooring (Hardwood)
- Level: Second
- Area: 117 Square Feet
- Dimensions: 9X13
Bedroom 3
- Features: Flooring (Hardwood)
- Level: Second
- Area: 100 Square Feet
- Dimensions: 10X10
Bar entertainment
- Features: Flooring (Wood Laminate)
- Level: Lower
- Area: 99 Square Feet
- Dimensions: 9X11
Dining room
- Features: Flooring (Ceramic Tile)
- Level: Main
- Dimensions: COMBO
Enclosed porch
- Level: Main
- Area: 132 Square Feet
- Dimensions: 11X12
Family room
- Features: Flooring (Wood Laminate)
- Level: Lower
- Area: 286 Square Feet
- Dimensions: 13X22
Kitchen
- Features: Kitchen (Eating Area-Breakfast Bar, Eating Area-Table Space, Granite Counters, Updated Kitchen), Flooring (Ceramic Tile)
- Level: Main
- Area: 209 Square Feet
- Dimensions: 11X19
Laundry
- Features: Flooring (Other)
- Level: Lower
- Area: 77 Square Feet
- Dimensions: 7X11
Living room
- Area: 247 Square Feet
- Dimensions: 13X19
Heating
- Radiant, Radiant Floor
Cooling
- Other
Appliances
- Included: Range, Microwave, Dishwasher, Refrigerator, Washer, Dryer, Stainless Steel Appliance(s), Wine Refrigerator
Features
- Dry Bar
- Flooring: Hardwood, Laminate
- Windows: Screens
- Basement: Finished,Crawl Space,Partial Exposure,Full
- Number of fireplaces: 1
- Fireplace features: Ventless, Family Room
Interior area
- Total structure area: 0
- Total interior livable area: 1,675 sqft
Property
Parking
- Total spaces: 1
- Parking features: Concrete, Garage Door Opener, Yes, Garage Owned, Attached, Garage
- Attached garage spaces: 1
- Has uncovered spaces: Yes
Accessibility
- Accessibility features: No Disability Access
Features
- Levels: Tri-Level
- Patio & porch: Deck, Patio
- Fencing: Fenced
Lot
- Size: 10,018.8 Square Feet
- Dimensions: 73X135X73X135
- Features: Landscaped
Details
- Additional structures: Shed(s), Cabana
- Parcel number: 2019251003
- Special conditions: None
Construction
Type & style
- Home type: SingleFamily
- Property subtype: Single Family Residence
Materials
- Aluminum Siding
- Foundation: Concrete Perimeter
- Roof: Asphalt
Condition
- New construction: No
- Year built: 1971
Utilities & green energy
- Sewer: Public Sewer
- Water: Public
Community & HOA
Community
- Features: Park, Water Rights, Sidewalks, Street Lights, Street Paved
- Subdivision: Shannon Creek Estates
HOA
- Services included: None
Location
- Region: Fox River Grove
Financial & listing details
- Price per square foot: $218/sqft
- Tax assessed value: $225,111
- Annual tax amount: $6,425
- Date on market: 10/10/2025
- Ownership: Fee Simple
- Has irrigation water rights: Yes
Estimated market value
Not available
Estimated sales range
Not available
Not available
Price history
Price history
| Date | Event | Price |
|---|---|---|
| 10/21/2025 | Price change | $364,900-2.7%$218/sqft |
Source: | ||
| 10/10/2025 | Listed for sale | $374,900+10.3%$224/sqft |
Source: | ||
| 5/31/2024 | Sold | $340,000-2.8%$203/sqft |
Source: | ||
| 4/30/2024 | Contingent | $349,900$209/sqft |
Source: | ||
| 4/19/2024 | Listed for sale | $349,900$209/sqft |
Source: | ||
Public tax history
Public tax history
| Year | Property taxes | Tax assessment |
|---|---|---|
| 2024 | $6,425 +4.7% | $75,037 +11.8% |
| 2023 | $6,136 -10.4% | $67,111 -7.3% |
| 2022 | $6,851 +8.3% | $72,417 +7.3% |
| 2021 | $6,325 +2.7% | $67,465 +3.7% |
| 2020 | $6,158 | $65,076 +4.5% |
| 2019 | -- | $62,285 +8.3% |
| 2018 | $5,855 +2% | $57,538 +7.3% |
| 2017 | $5,743 +1.7% | $53,622 +6.6% |
| 2016 | $5,646 | $50,293 +7.2% |
| 2013 | $5,646 | $46,917 -14.7% |
| 2011 | -- | $54,995 -13.6% |
| 2010 | -- | $63,644 -9.4% |
| 2009 | -- | $70,216 |
| 2008 | -- | $70,216 +8.2% |
| 2006 | -- | $64,877 +4.9% |
| 2005 | $4,822 +5.5% | $61,858 +7% |
| 2004 | $4,570 +9.6% | $57,833 +7.5% |
| 2003 | $4,171 +9.6% | $53,823 +7% |
| 2002 | $3,805 +5.9% | $50,302 +5.7% |
| 2001 | $3,594 +4.5% | $47,571 +6.1% |
| 2000 | $3,439 | $44,849 |
Find assessor info on the county website
BuyAbility℠ payment
Est. payment
$2,442/mo
Principal & interest
$1758
Property taxes
$684
Climate risks
Neighborhood: 60021
Nearby schools
GreatSchools rating
- 6/10Algonquin Road Elementary SchoolGrades: PK-4Distance: 0.3 mi
- 2/10Fox River Grove Middle SchoolGrades: 5-8Distance: 0.8 mi
- 9/10Cary-Grove Community High SchoolGrades: 9-12Distance: 2.1 mi
Schools provided by the listing agent
- Elementary: Algonquin Road Elementary School
- Middle: Fox River Grove Middle School
- High: Cary-Grove Community High School
- District: 3
Source: MRED as distributed by MLS GRID. This data may not be complete. We recommend contacting the local school district to confirm school assignments for this home.
