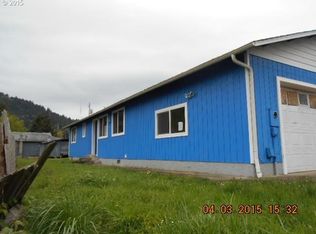Sold
$265,000
208 S Main St, Drain, OR 97435
4beds
1,404sqft
Residential, Manufactured Home
Built in 2000
10,018.8 Square Feet Lot
$289,800 Zestimate®
$189/sqft
$1,592 Estimated rent
Home value
$289,800
$275,000 - $307,000
$1,592/mo
Zestimate® history
Loading...
Owner options
Explore your selling options
What's special
Plenty of room on this wide open huge lot with a 4 bedroom 2 bath home. Home had many updates approximately 5 years ago, including: new roofing, exterior and interior wall paint, front & rear decks, front door, range/oven, remodeled bathrooms, and new carpeting. All appliances stay! The home is set near the back corner of the lot, leaving room to do what you would like with the remainder of the lot. 25 x 12 man cave/she-shed with 2 rooms, or wall can be removed for parking! Located in the heart of Drain, 2 blocks from city park, community pool, and Elementary/Middle schools. Across the street from North Douglas High School! Drain is located only 15 minutes south of Cottage Grove, 35 minutes south of Eugene, and 35 minutes north of Roseburg!
Zillow last checked: 8 hours ago
Listing updated: May 31, 2024 at 05:42am
Listed by:
Shane Mast 541-517-1749,
Oregon Life Homes
Bought with:
Faith Stevenson-Davis, 201215058
RE/MAX Integrity
Source: RMLS (OR),MLS#: 24472575
Facts & features
Interior
Bedrooms & bathrooms
- Bedrooms: 4
- Bathrooms: 2
- Full bathrooms: 2
- Main level bathrooms: 2
Primary bedroom
- Features: Suite, Walkin Closet, Wallto Wall Carpet
- Level: Main
Bedroom 2
- Features: Closet, Wallto Wall Carpet
- Level: Main
Bedroom 3
- Features: Closet, Wallto Wall Carpet
- Level: Main
Bedroom 4
- Features: Closet, Wallto Wall Carpet
- Level: Main
Dining room
- Level: Main
Kitchen
- Features: Dishwasher, Free Standing Range, Free Standing Refrigerator
- Level: Main
Living room
- Features: Deck, Wallto Wall Carpet
- Level: Main
Heating
- Forced Air, Heat Pump
Cooling
- Heat Pump
Appliances
- Included: Dishwasher, Free-Standing Range, Free-Standing Refrigerator, Washer/Dryer, Electric Water Heater
- Laundry: Laundry Room
Features
- High Ceilings, Vaulted Ceiling(s), Closet, Suite, Walk-In Closet(s), Pantry
- Flooring: Wall to Wall Carpet
- Windows: Double Pane Windows
- Basement: Crawl Space
Interior area
- Total structure area: 1,404
- Total interior livable area: 1,404 sqft
Property
Parking
- Total spaces: 1
- Parking features: Off Street, RV Access/Parking, Detached
- Garage spaces: 1
Accessibility
- Accessibility features: One Level, Utility Room On Main, Accessibility
Features
- Stories: 1
- Patio & porch: Deck
- Exterior features: Yard
- Has view: Yes
- View description: City, Mountain(s)
Lot
- Size: 10,018 sqft
- Features: Level, SqFt 10000 to 14999
Details
- Additional structures: RVParking
- Parcel number: R24435
Construction
Type & style
- Home type: MobileManufactured
- Property subtype: Residential, Manufactured Home
Materials
- T111 Siding
- Foundation: Concrete Perimeter
- Roof: Composition
Condition
- Resale
- New construction: No
- Year built: 2000
Utilities & green energy
- Sewer: Public Sewer
- Water: Public
Community & neighborhood
Location
- Region: Drain
Other
Other facts
- Body type: Double Wide
- Listing terms: Cash,Conventional,FHA,State GI Loan,VA Loan
- Road surface type: Concrete
Price history
| Date | Event | Price |
|---|---|---|
| 5/22/2024 | Pending sale | $265,000$189/sqft |
Source: | ||
| 5/20/2024 | Sold | $265,000+47.2%$189/sqft |
Source: | ||
| 10/31/2019 | Sold | $180,000+12.6%$128/sqft |
Source: | ||
| 9/27/2019 | Pending sale | $159,900$114/sqft |
Source: Heritage Real Estate #19295585 Report a problem | ||
| 9/13/2019 | Price change | $159,900-3%$114/sqft |
Source: Heritage Real Estate #19295585 Report a problem | ||
Public tax history
| Year | Property taxes | Tax assessment |
|---|---|---|
| 2024 | $1,518 +2.8% | $127,912 +3% |
| 2023 | $1,477 +3% | $124,187 +3% |
| 2022 | $1,434 +2.9% | $120,570 +3% |
Find assessor info on the county website
Neighborhood: 97435
Nearby schools
GreatSchools rating
- 4/10North Douglas Elementary SchoolGrades: K-8Distance: 0.1 mi
- 7/10North Douglas High SchoolGrades: 9-12Distance: 0.1 mi
Schools provided by the listing agent
- Elementary: North Douglas
- Middle: North Douglas
- High: North Douglas
Source: RMLS (OR). This data may not be complete. We recommend contacting the local school district to confirm school assignments for this home.
