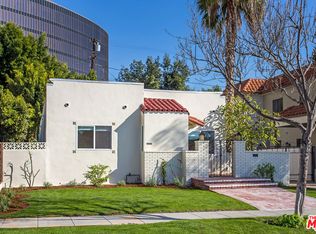Sold for $3,000,000
$3,000,000
208 S Le Doux Rd, Beverly Hills, CA 90211
5beds
4,221sqft
Residential, Single Family Residence
Built in 2008
6,499.15 Square Feet Lot
$2,993,300 Zestimate®
$711/sqft
$16,352 Estimated rent
Home value
$2,993,300
$2.72M - $3.29M
$16,352/mo
Zestimate® history
Loading...
Owner options
Explore your selling options
What's special
Welcome to this exquisite 5-bedroom, 4.5-bath Mediterranean retreat, built in 2008 and perfectly nestled in the heart of Beverly Hills within the prestigious Beverly Hills Unified School District. This stunning residence combines timeless elegance with modern comfort, offering an unmatched lifestyle of luxury. Enter through the grand foyer with soaring ceilings, leading to an expansive living space bathed in natural light. The gourmet chef's kitchen boasts top-of-the-line appliances, custom cabinetry, and a spacious island, ideal for entertaining.The primary suite serves as a serene escape, complete with dual walk-in closets, a spa-inspired bath, and a private balcony. The home also features three additional ensuite bedrooms, ensuring comfort and privacy for all.Step outside to enjoy the private pool and spa, as well as a functional outdoor area perfect for gatherings or relaxation. The property also includes a 3-car carport, adding convenience and practicality.Situated just moments from world-class dining, shopping, and entertainment, and offering access to top-tier schools within the Beverly Hills School District, this property is truly a masterpiece of sophistication and style. Experience Beverly Hills living at its finest! Schedule your tour today!
Zillow last checked: 8 hours ago
Listing updated: August 20, 2025 at 02:21am
Listed by:
Saman Alishahi DRE # 01964365 310-849-9898,
Keller Williams Beverly Hills 310-432-6400
Bought with:
Saman Alishahi, DRE # 01964365
Keller Williams Beverly Hills
Source: CLAW,MLS#: 25559795
Facts & features
Interior
Bedrooms & bathrooms
- Bedrooms: 5
- Bathrooms: 5
- Full bathrooms: 4
- 1/2 bathrooms: 1
Heating
- Central
Cooling
- Central Air
Appliances
- Included: Dishwasher, Dryer, Freezer, Disposal, Exhaust Fan, Water Filter, Washer, Refrigerator, Range/Oven
- Laundry: Upper Level, Laundry Room, Gas Dryer Hookup, Gas Or Electric Dryer Hookup
Features
- Flooring: Ceramic Tile, Hardwood
- Has fireplace: Yes
- Fireplace features: Living Room
Interior area
- Total structure area: 4,221
- Total interior livable area: 4,221 sqft
Property
Parking
- Total spaces: 3
- Parking features: Carport
- Has carport: Yes
Features
- Levels: Two
- Stories: 2
- Pool features: In Ground
- Spa features: Bath
- Has view: Yes
- View description: None
Lot
- Size: 6,499 sqft
- Dimensions: 50 x 130
Details
- Additional structures: None
- Parcel number: 4333027018
- Zoning: BHR1YY
- Special conditions: Standard
Construction
Type & style
- Home type: SingleFamily
- Architectural style: Mediterranean
- Property subtype: Residential, Single Family Residence
Condition
- Year built: 2008
Community & neighborhood
Security
- Security features: Fire Sprinkler System, Alarm System
Location
- Region: Beverly Hills
Price history
| Date | Event | Price |
|---|---|---|
| 8/19/2025 | Sold | $3,000,000-18.9%$711/sqft |
Source: | ||
| 7/31/2025 | Pending sale | $3,698,000$876/sqft |
Source: | ||
| 7/4/2025 | Listed for sale | $3,698,000$876/sqft |
Source: | ||
| 6/30/2025 | Listing removed | $3,698,000$876/sqft |
Source: | ||
| 6/7/2025 | Price change | $3,698,000-2.6%$876/sqft |
Source: | ||
Public tax history
| Year | Property taxes | Tax assessment |
|---|---|---|
| 2025 | $34,457 +2.2% | $2,833,069 +2% |
| 2024 | $33,717 +1.8% | $2,777,519 +2% |
| 2023 | $33,112 +2.9% | $2,723,058 +2% |
Find assessor info on the county website
Neighborhood: La Cienega Park
Nearby schools
GreatSchools rating
- 7/10Horace Mann Elementary SchoolGrades: K-5Distance: 0.3 mi
- 7/10Beverly Vista Elementary SchoolGrades: 6-8Distance: 1 mi
- 9/10Beverly Hills High SchoolGrades: 9-12Distance: 2 mi
Get a cash offer in 3 minutes
Find out how much your home could sell for in as little as 3 minutes with a no-obligation cash offer.
Estimated market value$2,993,300
Get a cash offer in 3 minutes
Find out how much your home could sell for in as little as 3 minutes with a no-obligation cash offer.
Estimated market value
$2,993,300
