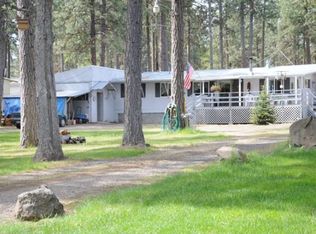Sold
$455,000
208 S Lakewood Rd, Tygh Valley, OR 97063
2beds
1,504sqft
Residential, Manufactured Home
Built in 2005
0.38 Acres Lot
$450,500 Zestimate®
$303/sqft
$1,750 Estimated rent
Home value
$450,500
Estimated sales range
Not available
$1,750/mo
Zestimate® history
Loading...
Owner options
Explore your selling options
What's special
Experience the best of Pine Hollow lake living with this exceptional 2-bedroom, 2-bath, 1,504 sq. ft. home! Nestled in an outdoor lover’s paradise, this property offers breathtaking lake views from the dining room, kitchen, living room, and expansive deck. Whether you’re savoring your morning coffee or hosting a summer BBQ, the stunning scenery is always the perfect backdrop.Pine Hollow is a haven for outdoor enthusiasts. Enjoy world-class fishing, kayaking, paddleboarding, and boating right at your doorstep. The tranquil lake waters invite you to explore, while the surrounding area is a playground for adventurers. With easy access to hiking trails, hunting grounds, rafting opportunities, and more, this is truly an outdoor enthusiast’s dream location.The home itself is packed with features designed for comfort and versatility. The oversized 2-car garage is not only heated and cooled but can also be transformed into a game room, home gym, or whatever your heart desires. In addition, the detached 2-story, 4-car tandem shop provides abundant storage and ample space for hobbies or projects. Come and experience the beauty and lifestyle of Pine Hollow—where lake living meets endless outdoor adventures!
Zillow last checked: 8 hours ago
Listing updated: April 30, 2025 at 09:37am
Listed by:
Lisa Bettendorf 503-341-0275,
Premiere Property Group, LLC
Bought with:
Heather Bremer, 201249402
Copper West Real Estate
Source: RMLS (OR),MLS#: 734669993
Facts & features
Interior
Bedrooms & bathrooms
- Bedrooms: 2
- Bathrooms: 2
- Full bathrooms: 2
- Main level bathrooms: 2
Primary bedroom
- Features: Bathtub, Walkin Closet
- Level: Main
- Area: 224
- Dimensions: 16 x 14
Bedroom 2
- Level: Main
- Area: 144
- Dimensions: 12 x 12
Dining room
- Level: Main
- Area: 96
- Dimensions: 12 x 8
Kitchen
- Level: Main
- Area: 120
- Width: 10
Living room
- Features: Island
- Level: Main
- Area: 320
- Dimensions: 20 x 16
Heating
- Heat Pump
Cooling
- Heat Pump
Appliances
- Laundry: Laundry Room
Features
- Kitchen Island, Bathtub, Walk-In Closet(s)
- Fireplace features: Outside
Interior area
- Total structure area: 1,504
- Total interior livable area: 1,504 sqft
Property
Parking
- Total spaces: 6
- Parking features: RV Access/Parking, Attached, Detached, Oversized
- Attached garage spaces: 6
Accessibility
- Accessibility features: One Level, Accessibility
Features
- Levels: One
- Stories: 1
- Patio & porch: Deck, Porch
- Exterior features: Yard
- Has view: Yes
- View description: Lake
- Has water view: Yes
- Water view: Lake
Lot
- Size: 0.38 Acres
- Features: Corner Lot, SqFt 15000 to 19999
Details
- Additional structures: RVParking, SecondGarage
- Parcel number: 11173
Construction
Type & style
- Home type: MobileManufactured
- Property subtype: Residential, Manufactured Home
Materials
- Cement Siding
- Roof: Metal
Condition
- Resale
- New construction: No
- Year built: 2005
Utilities & green energy
- Sewer: Septic Tank
- Water: Community
Community & neighborhood
Location
- Region: Tygh Valley
Other
Other facts
- Listing terms: Cash,Conventional,FHA,USDA Loan,VA Loan
Price history
| Date | Event | Price |
|---|---|---|
| 4/30/2025 | Sold | $455,000-9%$303/sqft |
Source: | ||
| 4/4/2025 | Pending sale | $499,900+33.3%$332/sqft |
Source: | ||
| 6/12/2020 | Sold | $375,000-3.6%$249/sqft |
Source: | ||
| 10/17/2019 | Pending sale | $389,000$259/sqft |
Source: Cheri Belander Real Estate #19409918 Report a problem | ||
| 8/8/2019 | Listed for sale | $389,000-0.2%$259/sqft |
Source: Cheri Belander Real Estate #19409918 Report a problem | ||
Public tax history
| Year | Property taxes | Tax assessment |
|---|---|---|
| 2024 | $3,340 -2.3% | $306,506 +3% |
| 2023 | $3,419 +2% | $297,579 +3% |
| 2022 | $3,353 -6.1% | $288,912 +3% |
Find assessor info on the county website
Neighborhood: 97063
Nearby schools
GreatSchools rating
- 5/10Maupin Elementary SchoolGrades: K-6Distance: 12 mi
- 2/10South Wasco County High SchoolGrades: 7-12Distance: 11.8 mi
Schools provided by the listing agent
- Elementary: Maupin
- Middle: Maupin
- High: South Wasco
Source: RMLS (OR). This data may not be complete. We recommend contacting the local school district to confirm school assignments for this home.
