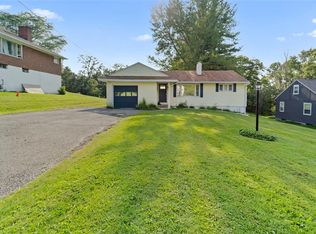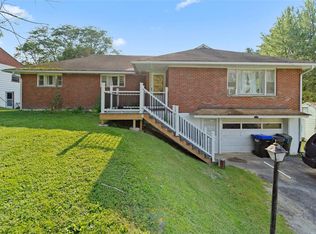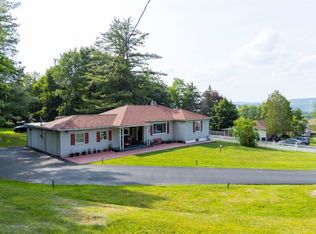Sold for $264,000
$264,000
208 S Jensen Rd, Vestal, NY 13850
3beds
2,371sqft
Single Family Residence
Built in 1960
1 Acres Lot
$282,200 Zestimate®
$111/sqft
$2,203 Estimated rent
Home value
$282,200
$237,000 - $336,000
$2,203/mo
Zestimate® history
Loading...
Owner options
Explore your selling options
What's special
This spacious Cape Cod home, situated on a picturesque 1-acre lot, features 3 bedrooms and 2 full baths. The master bath includes a luxurious whirlpool tub for relaxation. The kitchen, remodeled in 2017, offers modern conveniences such as a first-floor laundry area, pantry, broom closet and eat-in dining space. The expansive great room boasts a gas fireplace, perfect for gatherings. Main floor also has a living room, dining room with built-ins, a second bedroom and full bath. The third bedroom, located on the second floor, is complemented by a convenient 12x4 storage area. The basement is ready for whatever you'd like to use it for, has a Bilco door to the rear yard. Additionally, a 15x12 workshop with its own entrance from the rear yard, is located beneath the kitchen, offering ample space for projects. Water softener "as is." Rototiller and lawn mower remain! Furnace in garage 2 years old. Roof over new addition 2017, roof over front of house replaced in 2019.
Zillow last checked: 8 hours ago
Listing updated: February 27, 2025 at 07:07am
Listed by:
Bonnie R. Brown,
HOWARD HANNA
Bought with:
Ethan M Cook, 10401355178
WARREN REAL ESTATE (FRONT STREET)
Source: GBMLS,MLS#: 327088 Originating MLS: Greater Binghamton Association of REALTORS
Originating MLS: Greater Binghamton Association of REALTORS
Facts & features
Interior
Bedrooms & bathrooms
- Bedrooms: 3
- Bathrooms: 2
- Full bathrooms: 2
Primary bedroom
- Level: First
- Dimensions: 13x13
Bedroom
- Level: First
- Dimensions: 12x10
Bedroom
- Level: Second
- Dimensions: 17x12
Primary bathroom
- Level: First
- Dimensions: 13x9
Bathroom
- Level: First
- Dimensions: 8x5
Dining room
- Level: First
- Dimensions: 12x10
Game room
- Level: Lower
- Dimensions: 27x21
Great room
- Level: First
- Dimensions: 24x12
Kitchen
- Level: First
- Dimensions: 20x15
Living room
- Level: First
- Dimensions: 17x12
Workshop
- Level: Lower
- Dimensions: 16x12.5
Heating
- Forced Air
Cooling
- Ceiling Fan(s)
Appliances
- Included: Dryer, Dishwasher, Free-Standing Range, Disposal, Gas Water Heater, Refrigerator, Washer
- Laundry: Gas Dryer Hookup
Features
- Pantry
- Flooring: Carpet, Tile
- Basement: Walk-Out Access
- Number of fireplaces: 1
- Fireplace features: Gas, Great Room
Interior area
- Total interior livable area: 2,371 sqft
- Finished area above ground: 1,804
- Finished area below ground: 567
Property
Parking
- Total spaces: 2
- Parking features: Basement, Electricity, Garage, Two Car Garage, Garage Door Opener
- Attached garage spaces: 2
Features
- Patio & porch: Deck, Open
- Exterior features: Deck, Landscaping, Mature Trees/Landscape, Shed
Lot
- Size: 1 Acres
- Dimensions: 121 x 361
- Features: Level, Landscaped
Details
- Additional structures: Shed(s)
- Parcel number: 03480015815112
- Zoning: SFR
- Zoning description: SFR
Construction
Type & style
- Home type: SingleFamily
- Architectural style: Cape Cod
- Property subtype: Single Family Residence
Materials
- Cedar
- Foundation: Basement
Condition
- Year built: 1960
Utilities & green energy
- Sewer: Public Sewer
- Water: Well
Community & neighborhood
Location
- Region: Vestal
Other
Other facts
- Listing agreement: Exclusive Right To Sell
- Ownership: OWNER
Price history
| Date | Event | Price |
|---|---|---|
| 2/25/2025 | Sold | $264,000$111/sqft |
Source: | ||
| 12/27/2024 | Contingent | $264,000$111/sqft |
Source: | ||
| 12/17/2024 | Listed for sale | $264,000$111/sqft |
Source: | ||
| 12/9/2024 | Pending sale | $264,000$111/sqft |
Source: | ||
| 11/1/2024 | Contingent | $264,000$111/sqft |
Source: | ||
Public tax history
| Year | Property taxes | Tax assessment |
|---|---|---|
| 2024 | -- | $249,300 +10% |
| 2023 | -- | $226,600 +15% |
| 2022 | -- | $197,000 +7% |
Find assessor info on the county website
Neighborhood: 13850
Nearby schools
GreatSchools rating
- 6/10African Road Elementary SchoolGrades: K-5Distance: 1 mi
- 6/10Vestal Middle SchoolGrades: 6-8Distance: 1 mi
- 7/10Vestal Senior High SchoolGrades: 9-12Distance: 2.5 mi
Schools provided by the listing agent
- Elementary: African Road
- District: Vestal
Source: GBMLS. This data may not be complete. We recommend contacting the local school district to confirm school assignments for this home.


